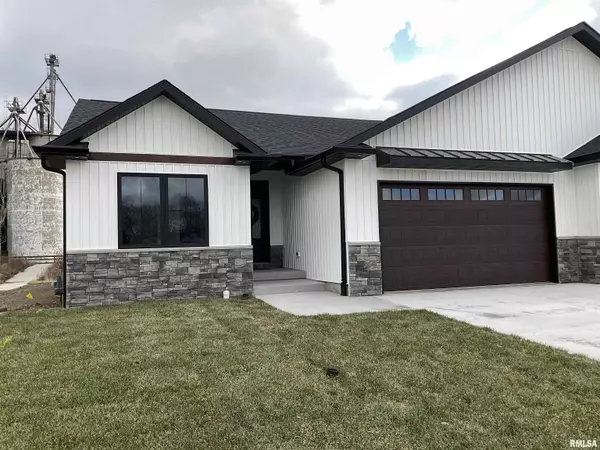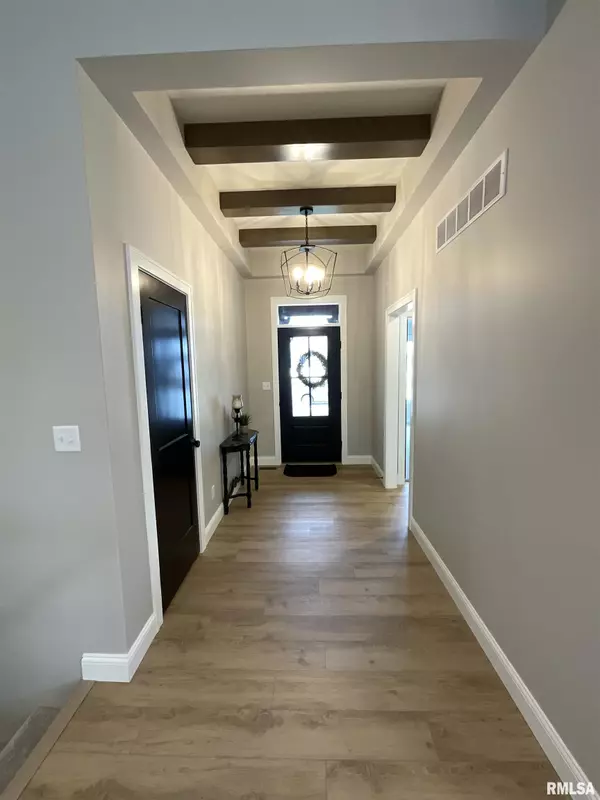For more information regarding the value of a property, please contact us for a free consultation.
1500 DEARBORN DR Springfield, IL 62711
Want to know what your home might be worth? Contact us for a FREE valuation!

Our team is ready to help you sell your home for the highest possible price ASAP
Key Details
Sold Price $349,900
Property Type Single Family Home
Sub Type Attached Single Family
Listing Status Sold
Purchase Type For Sale
Square Footage 1,612 sqft
Price per Sqft $217
Subdivision Oak Park Estates
MLS Listing ID CA1024562
Sold Date 02/01/24
Style Ranch
Bedrooms 2
Full Baths 2
Originating Board rmlsa
Year Built 2023
Tax Year 2022
Lot Size 6,534 Sqft
Acres 0.15
Lot Dimensions 145 x 47.5
Property Description
Don't miss a chance to experience the service & quality of being part of the Brooklynn Homes family of customers. Just WOW! Open high ceiling concept enhances every feature this home has. 10-0 high ceilings through-out entire main body, foyer, & primary suite. Living space has signature Brooklynn homes built-ins & ceiling beams blended w/overall interior design concepts of Designer Jamie Llosa which tie this home together in spectacular fashion. Living rm has full stone-faced FP which presents rustic feel softened by floating shelves flanking each side w/puck lights on each shelf to show off the collection of family photos/ your latest art collection. Kitchen has a nice pantry, island with breakfast bar and eat in dining area. Backsplash is a perfect touch against the gorgeous quartz tops. Primary bedroom boasts a trayed ceiling. Full tiled primary shower walls are showcased w/a glass shower enclosure and double bowl sinks. Go from the primary bath straight into your walk-in closet and from there through sliding doors into the laundry room with access to a main hallway. Enjoy grilling on the covered 13.9x9 porch out back.
Location
State IL
County Sangamon
Area Springfield
Zoning RESIDENTIAL
Direction From Archer Elevator Rd, West on Greenbriar, East on Pearson and North on Dearborn.
Rooms
Basement Egress Window(s), Partial, Unfinished
Kitchen Breakfast Bar, Dining Informal, Eat-In Kitchen, Island, Pantry
Interior
Interior Features Ceiling Fan(s), Vaulted Ceiling(s), Garage Door Opener(s)
Heating Gas, Forced Air, Central Air
Fireplaces Number 1
Fireplaces Type Gas Log, Living Room
Fireplace Y
Appliance Dishwasher, Disposal, Microwave
Exterior
Exterior Feature Porch
Garage Spaces 2.0
View true
Roof Type Shingle
Street Surface Paved
Garage 1
Building
Lot Description Level
Faces From Archer Elevator Rd, West on Greenbriar, East on Pearson and North on Dearborn.
Foundation Concrete, Poured Concrete
Water Public Sewer, Public
Architectural Style Ranch
Structure Type Frame,Stone,Vinyl Siding
New Construction true
Schools
High Schools Springfield District #186
Others
Tax ID 21-020-177-001
Read Less



