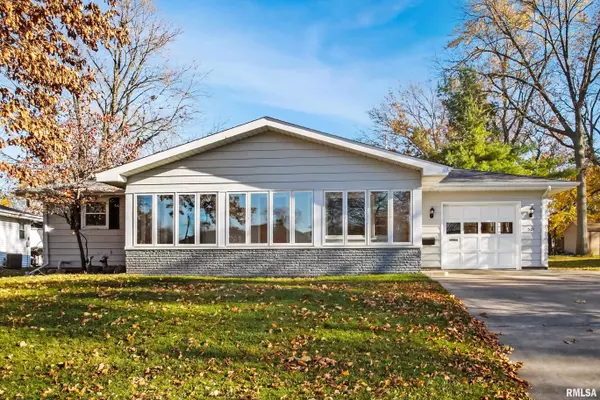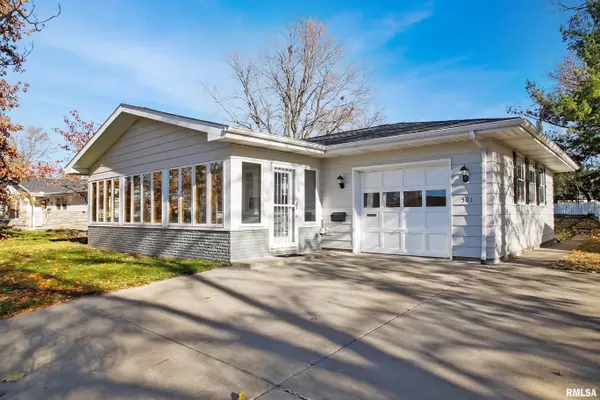For more information regarding the value of a property, please contact us for a free consultation.
501 WILSHIRE DR Washington, IL 61571
Want to know what your home might be worth? Contact us for a FREE valuation!

Our team is ready to help you sell your home for the highest possible price ASAP
Key Details
Sold Price $200,000
Property Type Single Family Home
Sub Type Single Family Residence
Listing Status Sold
Purchase Type For Sale
Square Footage 2,184 sqft
Price per Sqft $91
Subdivision Devonshire Estates
MLS Listing ID PA1246839
Sold Date 02/13/24
Style Ranch
Bedrooms 3
Full Baths 2
Originating Board rmlsa
Year Built 1951
Annual Tax Amount $4,408
Tax Year 2022
Lot Dimensions 70x113x50x46x126
Property Description
Nestled in the heart of Washington this home presents an opportunity to embrace a move-in ready and remodeled home that offers a perfect blend of modern amenities and classic charm. Situated in a great location, this property enjoys the benefits of a peaceful residential setting while being close to local schools, parks, swimming pools, and shopping. Boasting a thoughtful floor plan, this home seamlessly combines functionality with a touch of elegance. The spacious living areas are filled with natural light, creating an inviting ambiance throughout. With 3 bedrooms and 2 bathrooms, this residence provides ample space for both relaxation and entertainment. The basement offers office space and a rec room for endless possibilities. The well-appointed kitchen is a culinary haven, featuring brand-new appliances and cabinetry with ample storage and a stylish design. Step outside to discover a private backyard oasis, ideal for hosting barbecues. This residence has been thoughtfully upgraded with modern conveniences, including flooring, paint, and appliances. Don't miss the opportunity to make this your new home. Schedule a showing today!
Location
State IL
County Tazewell
Area Paar Area
Direction N Main-West on Devonshire Rd, L on Wilshire
Rooms
Basement Partial, Partially Finished
Kitchen Breakfast Bar, Dining/Living Combo, Eat-In Kitchen
Interior
Interior Features Cable Available, Ceiling Fan(s), Garage Door Opener(s), High Speed Internet, Radon Mitigation System, Skylight(s)
Heating Gas, Forced Air, Gas Water Heater, Central Air, Whole House Fan
Fireplaces Number 1
Fireplaces Type Family Room, Wood Burning
Fireplace Y
Appliance Dishwasher, Dryer, Microwave, Range/Oven, Washer
Exterior
Exterior Feature Porch/3-Season
Garage Spaces 1.0
View true
Roof Type Shingle
Street Surface Paved
Garage 1
Building
Lot Description Level
Faces N Main-West on Devonshire Rd, L on Wilshire
Foundation Block
Water Public Sewer, Public
Architectural Style Ranch
Structure Type Frame,Wood Siding
New Construction false
Schools
Elementary Schools Lincoln
Middle Schools Washington
High Schools Washington
Others
Tax ID 02-02-14-208-018
Read Less



