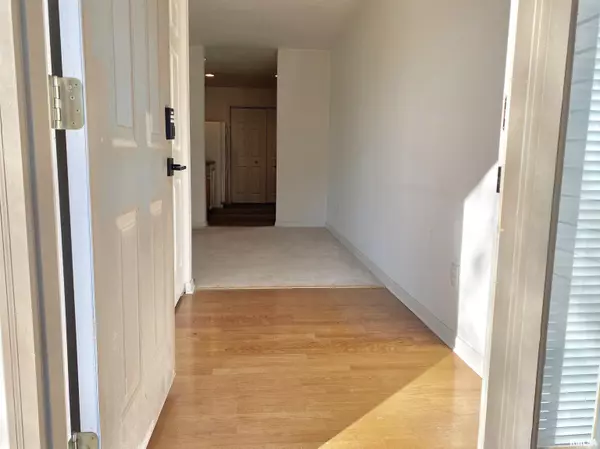For more information regarding the value of a property, please contact us for a free consultation.
4537 N THORNHILL DR #101 Peoria, IL 61615
Want to know what your home might be worth? Contact us for a FREE valuation!

Our team is ready to help you sell your home for the highest possible price ASAP
Key Details
Sold Price $161,000
Property Type Condo
Sub Type Attached Condo
Listing Status Sold
Purchase Type For Sale
Square Footage 1,150 sqft
Price per Sqft $140
Subdivision Weaverridge
MLS Listing ID PA1247426
Sold Date 02/21/24
Bedrooms 2
Full Baths 2
HOA Fees $350
Originating Board rmlsa
Year Built 2001
Annual Tax Amount $4,032
Tax Year 2023
Lot Dimensions 0X0
Property Description
Weaverridge Golf Course View Condo! Discover this elegant 2-bed, 2-bath condo in Weaverridge, a coveted community. Enjoy spacious bedrooms, including a primary suite with a full bathroom. Admire stunning golf course from your deck your living space. Single-floor living convenience, an attached 1-stall garage, unbeatable proximity to shopping, entertainment, downtown, and hospitals, along with abundant amenities like a clubhouse with restaurants, a golf course, tennis courts, and a park, making it the epitome of luxury, comfort, and convenience in one of the most sought-after neighborhoods – a dream home for those seeking elegance, tranquility, and modern amenities. Updates in 2023: New LVT flooring in both bathrooms. The primary suite also has new shower with tile surround. Kitchen has new LVT flooring. Make your appointment today! All measurements deemed reliable but are not guaranteed.
Location
State IL
County Peoria
Area Paar Area
Zoning Residential
Direction CHARTER OAK TO WEAVERRIDGE TO THORNHILL
Rooms
Basement None
Kitchen Dining Formal, Galley
Interior
Interior Features Cable Available, Blinds
Heating Gas, Forced Air, Gas Water Heater, Central Air
Fireplaces Number 1
Fireplaces Type Living Room, Wood Burning
Fireplace Y
Appliance Dishwasher, Disposal, Dryer, Microwave, Range/Oven, Refrigerator, Washer
Exterior
Exterior Feature Deck
Garage Spaces 1.0
View true
Roof Type Shingle
Street Surface Paved
Garage 1
Building
Lot Description Golf Course Lot, Golf Course View
Faces CHARTER OAK TO WEAVERRIDGE TO THORNHILL
Story 1
Foundation Slab
Water Public Sewer, Public
Level or Stories 1
Structure Type Frame,Brick,Vinyl Siding
New Construction false
Schools
Elementary Schools Charter Oak
Middle Schools Mark Bills
High Schools Richwoods
Others
HOA Fee Include Common Area Maintenance,Play Area,Pool
Tax ID 13-23-477-001
Read Less



