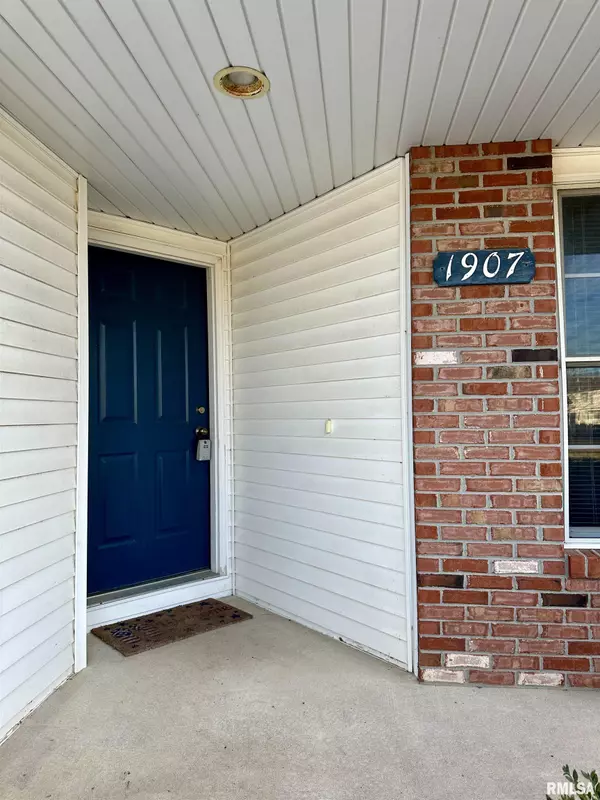For more information regarding the value of a property, please contact us for a free consultation.
1907 MARINA DR Normal, IL 61761
Want to know what your home might be worth? Contact us for a FREE valuation!

Our team is ready to help you sell your home for the highest possible price ASAP
Key Details
Sold Price $215,000
Property Type Single Family Home
Sub Type Attached Single Family
Listing Status Sold
Purchase Type For Sale
Square Footage 1,874 sqft
Price per Sqft $114
Subdivision Park West
MLS Listing ID PA1247969
Sold Date 02/22/24
Style Ranch
Bedrooms 3
Full Baths 3
Originating Board rmlsa
Year Built 2002
Annual Tax Amount $4,352
Tax Year 2022
Lot Dimensions 38x115
Property Description
Ready to be occupied 3 bedroom, 3 bath attached single family ranch in popular Park West Subd just walking distance to Normal Community West High School. Open Living/Dining/Kitchen concept with updated, 4 yr old stone tile flooring in the Kitchen and hardwood flooring in Living Room. Kitchen offers all appliances and breakfast bar. Living Room offers stone (3yrs old) walled gas FP, wood slat accent wall, and sliders that lead to patio/fenced backyard great for private outdoor entertaining. Main level washer/dryer units new in 2023. Full basement supports the Family Room, 3rd bedroom, and 3rd full bath. Very large storage/utility room with built-in shelving. Other updates include; roof shingles 2018+/-, HVAC components 2016, water heater and water softener 2014, some interior paint new 2024, along with professionally cleaned and carpet cleaning 2024, garage door 2019, patio slab and back exterior window well 2022.
Location
State IL
County Mclean
Area Paar Area
Direction Parkside Rd to Marina Dr
Rooms
Basement Egress Window(s), Finished, Full
Kitchen Breakfast Bar, Eat-In Kitchen
Interior
Interior Features Cable Available, Garage Door Opener(s), Blinds, Ceiling Fan(s)
Heating Gas, Forced Air, Gas Water Heater, Central Air
Fireplaces Number 1
Fireplaces Type Gas Log, Living Room
Fireplace Y
Appliance Dishwasher, Disposal, Microwave, Range/Oven, Refrigerator, Water Softener Owned, Washer, Dryer
Exterior
Exterior Feature Fenced Yard, Patio
Garage Spaces 2.0
View true
Roof Type Shingle
Street Surface Paved
Garage 1
Building
Lot Description Level
Faces Parkside Rd to Marina Dr
Water Public, Public Sewer
Architectural Style Ranch
Structure Type Vinyl Siding
New Construction false
Schools
High Schools Normal Community West
Others
Tax ID 14-19-281-013
Read Less



