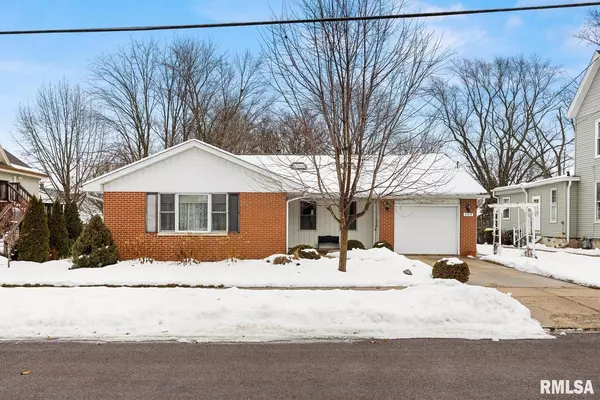For more information regarding the value of a property, please contact us for a free consultation.
107 S PINE ST Washington, IL 61571
Want to know what your home might be worth? Contact us for a FREE valuation!

Our team is ready to help you sell your home for the highest possible price ASAP
Key Details
Sold Price $168,900
Property Type Single Family Home
Sub Type Single Family Residence
Listing Status Sold
Purchase Type For Sale
Square Footage 1,526 sqft
Price per Sqft $110
Subdivision Holland Dorsey
MLS Listing ID PA1247831
Sold Date 02/23/24
Style Ranch
Bedrooms 2
Full Baths 1
Half Baths 1
Originating Board rmlsa
Year Built 1970
Annual Tax Amount $3,611
Tax Year 2022
Lot Size 9,147 Sqft
Acres 0.21
Lot Dimensions 60x150
Property Description
Looking for that 1st home, or maybe the last one? This darling ranch is just 3 blocks from the square with a 1-car attached garage, and bonus 2-car garage off the alley! The cozy, covered front porch greets you as you enter the foyer and large living room with newer carpet and loads of natural light! Open kitchen/dining area has 2 skylights and plenty of room for family dinners. 3-seasons room flows off the kitchen and would make a great office, playroom, or den. Main floor laundry offers full wall of storage cabinets and attached 1/2 bath. You will love all of the storage space throughout this home! Bath remodeled in 2001. 2-car detached garage was built in 2001 and has own electric panel and opener. Attached garage opener new in 2024. Great fenced-in backyard area with lots of beautiful flower beds! Sold AS-IS
Location
State IL
County Tazewell
Area Paar Area
Zoning Residential
Direction Walnut St (off the square) to S. Pine St
Rooms
Basement Crawl Space, Partial, Unfinished
Kitchen Breakfast Bar, Dining Informal
Interior
Interior Features Attic Storage, Cable Available, Ceiling Fan(s), Skylight(s), Window Treatments
Heating Gas, Forced Air, Gas Water Heater, Central Air
Fireplace Y
Appliance Disposal, Dryer, Hood/Fan, Microwave, Range/Oven, Refrigerator, Washer
Exterior
Exterior Feature Fenced Yard, Porch, Replacement Windows
Garage Spaces 1.0
View true
Roof Type Shingle
Street Surface Paved
Garage 1
Building
Lot Description Level
Faces Walnut St (off the square) to S. Pine St
Foundation Block
Water Public Sewer, Public
Architectural Style Ranch
Structure Type Frame,Aluminum Siding,Brick Partial
New Construction false
Schools
Elementary Schools Lincoln
Middle Schools Washington
High Schools Washington
Others
Tax ID 02-02-24-111-005
Read Less



