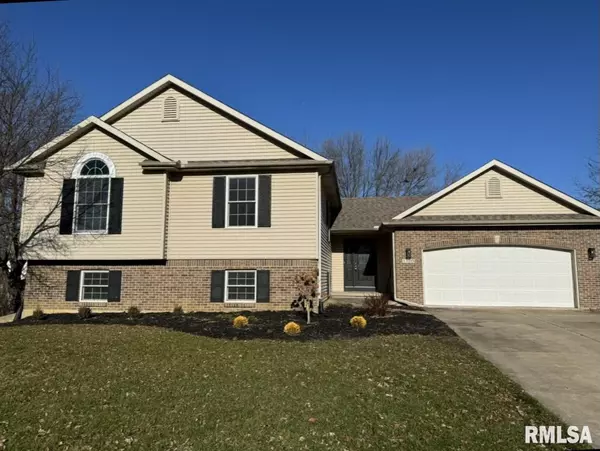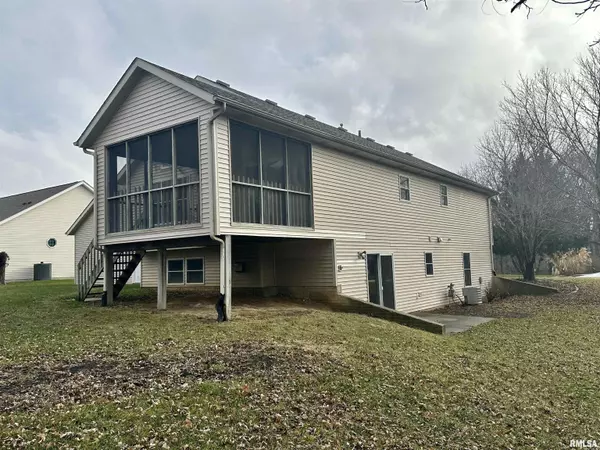For more information regarding the value of a property, please contact us for a free consultation.
1105 29TH AVE Silvis, IL 61282
Want to know what your home might be worth? Contact us for a FREE valuation!

Our team is ready to help you sell your home for the highest possible price ASAP
Key Details
Sold Price $297,400
Property Type Single Family Home
Sub Type Single Family Residence
Listing Status Sold
Purchase Type For Sale
Square Footage 2,602 sqft
Price per Sqft $114
Subdivision Glen Ridge Farms
MLS Listing ID QC4248756
Sold Date 02/28/24
Style Bi-Level
Bedrooms 4
Full Baths 3
Year Built 2000
Annual Tax Amount $7,946
Tax Year 2022
Lot Dimensions 121 x 145 x 165 x 145
Property Sub-Type Single Family Residence
Source rmlsa
Property Description
Come and check out this freshly renovated 4 bedroom, 3 bath home in Glen View Farms with an open floor plan; a screened-in porch; and a master bedroom with a full bath, walk-in closet, and vaulted ceilings. This property also features a finished walk-out lower level with a rec room, family room with a gas fireplace, and built-in cabinets. The updates include fresh paint, newer floor coverings throughout, light fixtures, toilets, and a new vanity. Don't forgot to check out the kitchen: all brand new stainless steel appliances, cabinets, countertops, and even new backsplash. This home is ready for its next owner. Call and book your showing today.
Location
State IL
County Rock Island
Area Qcara Area
Direction From 10th St, East on 29th Ave
Rooms
Kitchen Breakfast Bar, Dining Informal, Galley
Interior
Interior Features Vaulted Ceiling(s)
Heating Gas, Forced Air, Gas Water Heater, Central Air
Fireplaces Number 1
Fireplaces Type Family Room, Gas Log
Fireplace Y
Appliance Dishwasher, Microwave, Range/Oven, Refrigerator
Exterior
Exterior Feature Screened Patio
Garage Spaces 2.0
View true
Roof Type Shingle
Garage 1
Building
Lot Description Level
Faces From 10th St, East on 29th Ave
Foundation Poured Concrete
Water Public Sewer, Public
Architectural Style Bi-Level
Structure Type Frame,Vinyl Siding
New Construction false
Schools
Elementary Schools Bowlesburg
Middle Schools Glenview
High Schools United Township
Others
Tax ID 18-08-108-006
Read Less
GET MORE INFORMATION




