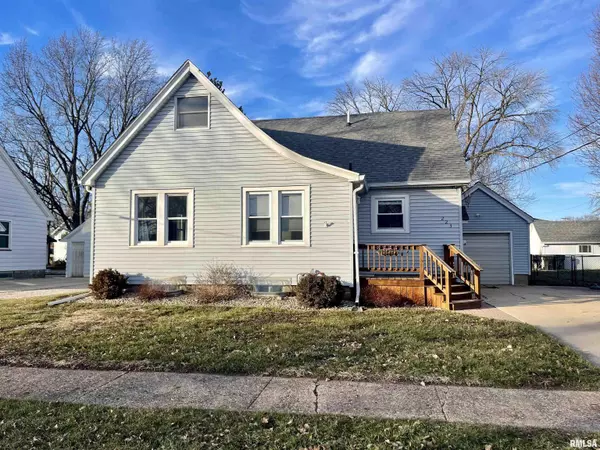For more information regarding the value of a property, please contact us for a free consultation.
223 E SOUTH ST Geneseo, IL 61254
Want to know what your home might be worth? Contact us for a FREE valuation!

Our team is ready to help you sell your home for the highest possible price ASAP
Key Details
Sold Price $169,000
Property Type Single Family Home
Sub Type Single Family Residence
Listing Status Sold
Purchase Type For Sale
Square Footage 1,480 sqft
Price per Sqft $114
Subdivision Town Of Geneseo
MLS Listing ID QC4250027
Sold Date 02/29/24
Style One and Half Story
Bedrooms 3
Full Baths 1
Half Baths 1
Originating Board rmlsa
Year Built 1947
Annual Tax Amount $2,961
Tax Year 2022
Lot Dimensions 66x118
Property Description
3 Bedroom Story 1/2 with an attached 1 car Garage. New Furnace and Air! Open Floor plan with updated flooring in living room and kitchen. Both main bedrooms have beautiful hardwood floors. The updated bathroom has white subway tile and extra built in shelving in the shower. The upstairs bedroom has a walk in closet and is a nice large area with plenty of room for an extra sitting area.Plus has a 6x7 play room that could easily be an office. The backyard has a brand new fence also has a built in doggy door off the second bedroom for easy access to the back yard. Making this a great yard for pets. Also has a dog washing area in the basement. All appliances stay. This is a well maintained home with tons of charm. Call today for your private showing.
Location
State IL
County Henry
Area Qcara Area
Direction Oakwood Tuen east on E.South Street
Rooms
Basement Full, Unfinished
Kitchen Dining Informal, Galley, Pantry
Interior
Interior Features Attic Storage, Ceiling Fan(s), Garage Door Opener(s), High Speed Internet, Radon Mitigation System
Heating Gas, Forced Air, Central Air
Fireplace Y
Appliance Dryer, Microwave, Range/Oven, Refrigerator, Washer, Water Softener Owned
Exterior
Exterior Feature Deck, Fenced Yard
Garage Spaces 1.0
View true
Roof Type Shingle
Street Surface Paved
Garage 1
Building
Lot Description Level
Faces Oakwood Tuen east on E.South Street
Foundation Block
Water Public Sewer, Public
Architectural Style One and Half Story
Structure Type Frame,Vinyl Siding
New Construction false
Schools
High Schools Geneseo High School
Others
Tax ID 0821401007
Read Less



