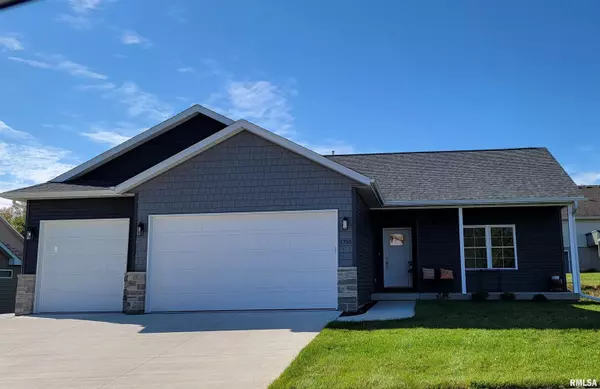For more information regarding the value of a property, please contact us for a free consultation.
1710 E 6TH Street A Coal Valley, IL 61240
Want to know what your home might be worth? Contact us for a FREE valuation!

Our team is ready to help you sell your home for the highest possible price ASAP
Key Details
Sold Price $345,000
Property Type Single Family Home
Sub Type Single Family Residence
Listing Status Sold
Purchase Type For Sale
Square Footage 1,394 sqft
Price per Sqft $247
Subdivision Oak Knolls South Twin
MLS Listing ID QC4239581
Sold Date 03/01/24
Style Ranch
Bedrooms 3
Full Baths 2
Originating Board rmlsa
Year Built 2023
Annual Tax Amount $62
Tax Year 2022
Lot Size 8,712 Sqft
Acres 0.2
Lot Dimensions 75x119x75x119
Property Description
Now is the time to make your dream a reality with this new construction AVAILABLE NOW! The property has an open floor plan with three bedrooms and two full baths. The main level also includes a laundry room conveniently located off the finished three-car garage. The kitchen is equipped with granite countertops, providing a durable and attractive surface for meal preparation. Stainless steel appliances, including a microwave and dishwasher. The property boasts a spacious walk-in pantry, offering ample storage space for groceries and kitchen supplies, a "must-see" feature. The full basement includes daylight windows and a egress window. This basement is ready for future finishing, allowing you to customize the space according to your needs. There are no association dues, indicating that there are no additional recurring fees or charges related to an HOA (Homeowners Association). The property is located in a golf cart community, suggesting that residents may have the option to use golf carts for transportation within the community. High-speed internet is available for fast and reliable internet service provider.
Location
State IL
County Rock Island
Area Qcara Area
Zoning Residential
Direction Route 150 to E 7th St to 19th Ave to 6th St A
Rooms
Basement Daylight, Egress Window(s), Full, Unfinished
Kitchen Breakfast Bar, Eat-In Kitchen, Island, Pantry
Interior
Interior Features Cable Available, Ceiling Fan(s), Vaulted Ceiling(s), Garage Door Opener(s), High Speed Internet, Solid Surface Counter
Heating Gas, Forced Air, Gas Water Heater, Central Air
Fireplaces Number 1
Fireplaces Type Gas Log, Great Room
Fireplace Y
Appliance Dishwasher, Disposal, Microwave
Exterior
Exterior Feature Deck, Porch
Garage Spaces 3.0
View true
Roof Type Shingle
Street Surface Paved
Accessibility Level
Handicap Access Level
Garage 1
Building
Lot Description Level
Faces Route 150 to E 7th St to 19th Ave to 6th St A
Foundation Poured Concrete
Water Public Sewer, Public, Sump Pump, Sump Pump Hole
Architectural Style Ranch
Structure Type Frame,Stone,Vinyl Siding
New Construction true
Schools
Elementary Schools Bicentennial
Middle Schools John Deere
High Schools Moline
Others
Tax ID 17-26-433-010
Read Less



