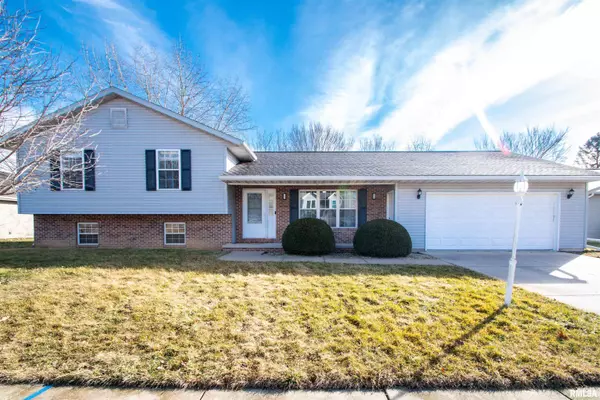For more information regarding the value of a property, please contact us for a free consultation.
4823 W PENDLETON PL Peoria, IL 61615
Want to know what your home might be worth? Contact us for a FREE valuation!

Our team is ready to help you sell your home for the highest possible price ASAP
Key Details
Sold Price $265,100
Property Type Single Family Home
Sub Type Single Family Residence
Listing Status Sold
Purchase Type For Sale
Square Footage 2,273 sqft
Price per Sqft $116
Subdivision The Heathers
MLS Listing ID PA1248110
Sold Date 03/12/24
Style Quad-Level/4-Level
Bedrooms 4
Full Baths 2
Half Baths 1
Originating Board rmlsa
Year Built 2000
Annual Tax Amount $5,001
Tax Year 2022
Lot Size 9,583 Sqft
Acres 0.22
Lot Dimensions 80x118x80x118
Property Description
14-month Home Warranty provided to Buyer** Step inside this completely updated Quad level home in Richwoods School District. Minutes from I74, Willow Knolls & Grand Prairie Mall! Lots of open space and storage. Natural light throughout. Large kitchen with snack bar opens up to dining space and living room. Lower-level family room currently used as a media room with black-out curtains. Laundry and 1/2 bath on main level. Spacious master suite with large closets! Fenced in back yard with patio and fire pit perfect for entertaining! Oversized garage has bonus storage area in back. Numerous updates in 2023. Complete kitchen remodel including all new appliances, disposal, black granite sink, cabinets, hardware & countertops. All new lighting throughout. All bathrooms have new fixtures & hardware. Radon System installed in basement. You don't want to miss this one!
Location
State IL
County Peoria
Area Paar Area
Zoning Residential
Direction Frostwood Pkwy to Rockwell, L on Pendleton Pl
Rooms
Basement Crawl Space, Partial, Unfinished
Kitchen Breakfast Bar, Dining Informal
Interior
Interior Features Cable Available, Ceiling Fan(s), Garage Door Opener(s), High Speed Internet, Radon Mitigation System, Window Treatments
Heating Gas, Forced Air, Gas Water Heater, Central Air
Fireplace Y
Appliance Dishwasher, Disposal, Dryer, Microwave, Range/Oven, Refrigerator, Washer, Water Filtration System, Water Softener Owned
Exterior
Exterior Feature Fenced Yard
Garage Spaces 2.0
View true
Roof Type Shingle
Street Surface Paved
Garage 1
Building
Lot Description Level
Faces Frostwood Pkwy to Rockwell, L on Pendleton Pl
Foundation Concrete
Water Public Sewer, Public, Sump Pump
Architectural Style Quad-Level/4-Level
Structure Type Frame,Brick Partial,Vinyl Siding
New Construction false
Schools
Elementary Schools Charter Oak
Middle Schools Mark Bills
High Schools Richwoods
Others
Tax ID 13-14-403-003
Read Less



