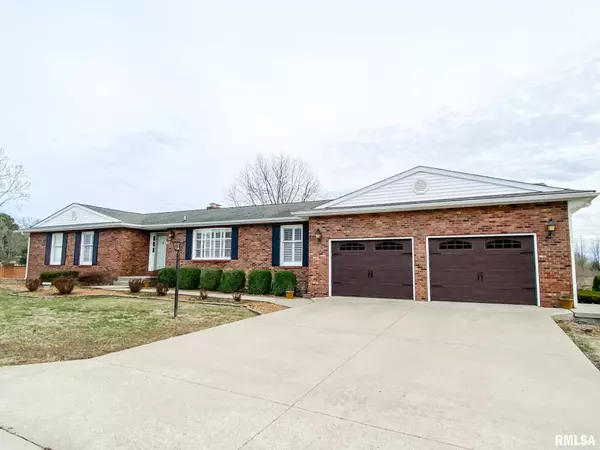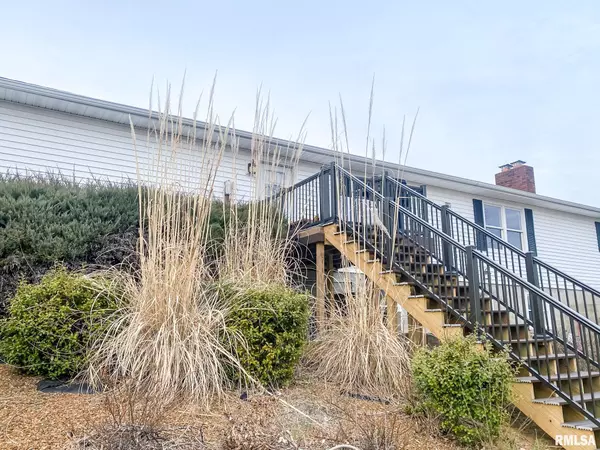For more information regarding the value of a property, please contact us for a free consultation.
5 Peachtree PL Harrisburg, IL 62946-3035
Want to know what your home might be worth? Contact us for a FREE valuation!

Our team is ready to help you sell your home for the highest possible price ASAP
Key Details
Sold Price $220,000
Property Type Single Family Home
Sub Type Single Family Residence
Listing Status Sold
Purchase Type For Sale
Square Footage 2,609 sqft
Price per Sqft $84
Subdivision Country Club
MLS Listing ID EB448440
Sold Date 03/26/24
Style Ranch
Bedrooms 3
Full Baths 2
Half Baths 2
Originating Board rmlsa
Year Built 1977
Annual Tax Amount $4,291
Tax Year 2021
Lot Dimensions 104x126
Property Description
Located in Country Club Hills, this ranch style home is move in ready! You will find it entirely remodeled, designed with easy lliving in mind. Just a few of many updates include fresh paint throughout, Graber plantation shutters, solid oak hardwood floors, Delta fixtures, all new GE slate appliances and much more! The home consists of three large bedrooms, two full baths, and 2 half baths. Entering the kitchen, you will find all new quartz countertops, unique granite island with ample seating, and large copper sink basin. Enjoy grilling on the newly built Trex deck, located right off the kitchen for easy access. The great room features a wood burning fireplace and newly installed picture windows for great natural lighting. Sizable utility room with washer and dryer included in purchase. The home has a fully finished walkout basement featuring a large wet bar, perfect for entertaining! Once you see her, you will know you have arrived home! Make your dream a reality and schedule a showing today. (see documents for owners list of updates/upgrades) Photos furnished by sellers
Location
State IL
County Saline
Area Ebor Area
Direction Rt 45 South to Sloan, East on Sloan to Water, South on Water to State, East on State to Orchard, South on Orchard to Peachtree, West on Peachtree to home on L
Rooms
Basement Finished, Partial, Walk Out
Kitchen Dining Formal, Island
Interior
Interior Features Blinds, Ceiling Fan(s), Solid Surface Counter, High Speed Internet, Garage Door Opener(s)
Heating Electric, Baseboard, Central Air
Fireplaces Number 2
Fireplaces Type Family Room, Great Room, Wood Burning
Fireplace Y
Appliance Dishwasher, Disposal, Dryer, Range/Oven, Refrigerator, Washer
Exterior
Exterior Feature Deck
Garage Spaces 2.0
View true
Roof Type Shingle
Street Surface Paved
Garage 1
Building
Lot Description Sloped
Faces Rt 45 South to Sloan, East on Sloan to Water, South on Water to State, East on State to Orchard, South on Orchard to Peachtree, West on Peachtree to home on L
Foundation Block
Water Public Sewer, Public
Architectural Style Ranch
Structure Type Frame,Brick,Vinyl Siding
New Construction false
Schools
Elementary Schools Harrisburg
Middle Schools Harrisburg
High Schools Harrisburg
Others
Tax ID 06-2-090-02
Read Less



