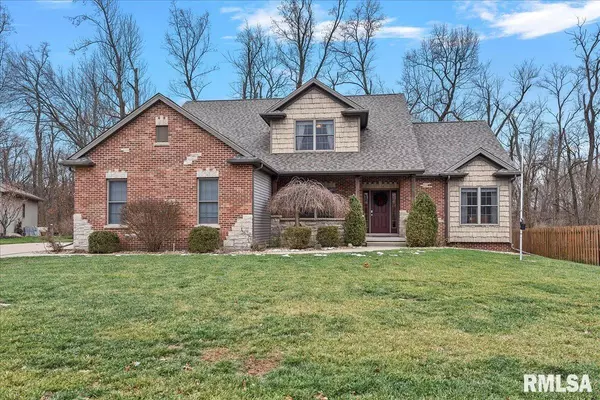For more information regarding the value of a property, please contact us for a free consultation.
508 Deer Meadow DR Chatham, IL 62629
Want to know what your home might be worth? Contact us for a FREE valuation!

Our team is ready to help you sell your home for the highest possible price ASAP
Key Details
Sold Price $404,000
Property Type Single Family Home
Sub Type Single Family Residence
Listing Status Sold
Purchase Type For Sale
Square Footage 3,493 sqft
Price per Sqft $115
Subdivision Sweetbriar
MLS Listing ID CA1026789
Sold Date 03/27/24
Style Two Story
Bedrooms 4
Full Baths 3
Half Baths 1
HOA Fees $215
Originating Board rmlsa
Year Built 2008
Annual Tax Amount $9,569
Tax Year 2023
Lot Dimensions Irregular
Property Description
Welcome to 508 Deer Meadow, a rare gem nestled in the Sweetbriar Subdivision, where homes rarely come on the market very often: seize the moment! The back yard is a dream, with its serene backdrop of wooded CWLP property that leads to Lake Springfield. Home improvement include a brand-new roof (2023), a stylish new patio (2022) and a firepit perfect for cozy evenings outdoors. Often observed in the area are deer, turkey, cardinals and hummingbirds. As you step inside, the grandeur of the living room welcomes you with soaring ceilings, creating an open and inviting atmosphere. The home includes a main floor master bedroom with walk in closet, master bath with jetted tub, separate shower with new glass surround & double bowl vanity. Entertainment enthusiasts will appreciate the multi-level surround sound system, covering the basement, kitchen, and master bathroom. For pet lovers, the Petsmart electric dog fence adds convenience and peace of mind. The finished basement showcases new luxury vinyl flooring in the spacious family room. The basement layout includes a bar & minifridge, office and bonus room that is currently being used as a 5th bedroom (no egress). Tucked in the bonus room is large, closed-door storage area. A backyard deck overlooks the beautiful yard that features easy-to-manage perennial flowers. A variety of flowers (lillies, daffodils, iris, hostas, black eyed susans) pop up and surround the house in the warmer months, creating a colorful & vibrant display.
Location
State IL
County Sangamon
Area Chatham, Etc
Direction Directly across from Glenwood Middle School is Sweetbriar Sub.
Rooms
Basement Full, Partially Finished
Kitchen Island, Pantry
Interior
Interior Features Ceiling Fan(s), Vaulted Ceiling(s), Garage Door Opener(s), Jetted Tub
Heating Gas, Forced Air, Central Air
Fireplaces Number 1
Fireplaces Type Gas Log, Living Room
Fireplace Y
Appliance Dishwasher, Disposal, Microwave, Range/Oven, Refrigerator
Exterior
Exterior Feature Deck, Porch
Garage Spaces 3.0
View true
Roof Type Shingle
Garage 1
Building
Lot Description Level
Faces Directly across from Glenwood Middle School is Sweetbriar Sub.
Foundation Concrete, Poured Concrete
Water Public Sewer, Public
Architectural Style Two Story
Structure Type Brick,Vinyl Siding
New Construction false
Schools
High Schools Chatham District #5
Others
Tax ID 29090376028
Read Less



