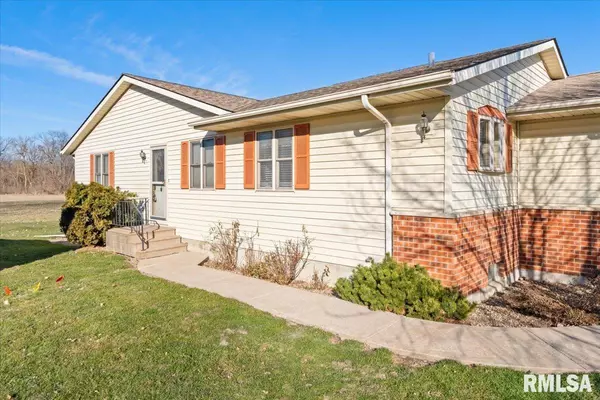For more information regarding the value of a property, please contact us for a free consultation.
1213 47TH Avenue Court East Moline, IL 61244
Want to know what your home might be worth? Contact us for a FREE valuation!

Our team is ready to help you sell your home for the highest possible price ASAP
Key Details
Sold Price $240,000
Property Type Condo
Sub Type Attached Condo
Listing Status Sold
Purchase Type For Sale
Square Footage 1,645 sqft
Price per Sqft $145
Subdivision Quail Run East Condos
MLS Listing ID QC4250094
Sold Date 03/29/24
Bedrooms 2
Full Baths 3
Originating Board rmlsa
Rental Info 1
Year Built 1996
Annual Tax Amount $4,245
Tax Year 2022
Lot Dimensions 37x37x42x86x94x126
Property Description
Stunning 2 bedroom and 3 bath condo located on a cul-de-sac in Quail Run East. Upon entering the unit, the open living room is to your left, while the dining room and kitchen are to your right. The living room boasts an incredible view from the sliding door out to the deck. Watch the deer run through the open, adjacent field while you sip your morning coffee. With the formal dining room and an eat-in kitchen, there's plenty of space to host. The kitchen provides an ample amount of cabinets and counter space for storage and meal prepping needs. The main bedroom has not just one closet, but two, one of which is a walk-in! The basement is partially finished with a 3rd full bathroom. The space may be used as an additional rec room, a non-conforming bedroom, or anything else your heart desires. The remainder of the basement provides space for storage and an opportunity to add additional finished square footage. This outstanding condo has an attached 2 car garage. This unit is conveniently located near restaurants, shopping, schools, hospitals, parks, and bike paths. A gorgeous condo like this won't last long, so make this your new home today!
Location
State IL
County Rock Island
Area Qcara Area
Direction Archer Dr. to 47th Ave. Ct.
Rooms
Basement Partially Finished
Kitchen Dining/Living Combo, Eat-In Kitchen
Interior
Interior Features Blinds, Cable Available, Ceiling Fan(s)
Heating Gas, Forced Air, Gas Water Heater, Central Air
Fireplace Y
Appliance Dishwasher, Disposal, Hood/Fan, Range/Oven, Refrigerator
Exterior
Exterior Feature Deck
Garage Spaces 2.0
View true
Roof Type Shingle
Street Surface Paved
Garage 1
Building
Lot Description Cul-De-Sac, Level
Faces Archer Dr. to 47th Ave. Ct.
Story 1
Water Public Sewer, Public, Sump Pump
Level or Stories 1
Structure Type Vinyl Siding
New Construction false
Schools
High Schools United Township
Others
HOA Fee Include Maintenance Grounds,Snow Removal
Tax ID 17-12-224-001
Read Less



