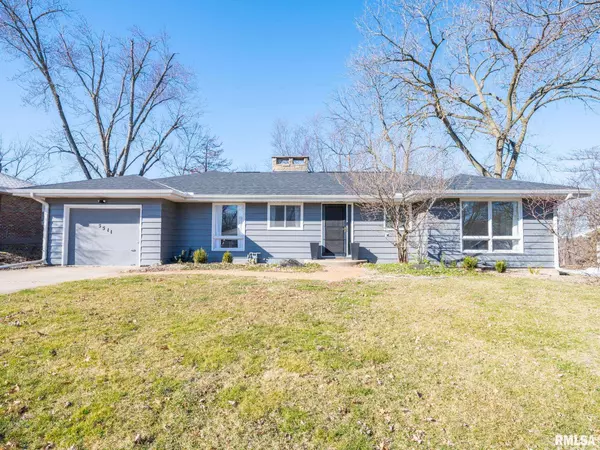For more information regarding the value of a property, please contact us for a free consultation.
5511 N JAMES RD Peoria, IL 61615
Want to know what your home might be worth? Contact us for a FREE valuation!

Our team is ready to help you sell your home for the highest possible price ASAP
Key Details
Sold Price $182,000
Property Type Single Family Home
Sub Type Single Family Residence
Listing Status Sold
Purchase Type For Sale
Square Footage 2,250 sqft
Price per Sqft $80
Subdivision Joanne Manor
MLS Listing ID PA1248647
Sold Date 03/29/24
Style Ranch
Bedrooms 2
Full Baths 2
Originating Board rmlsa
Year Built 1958
Annual Tax Amount $288
Tax Year 2023
Lot Size 0.440 Acres
Acres 0.44
Lot Dimensions 75x115x75x118
Property Description
Embrace modern tranquility in this 2-bed, 2-bath ranch-style retreat, nestled in a wooded haven.This stunning home boast beautiful natural light through out with views of the wooded and fenced in yard. Gorgeous new vinyl floors have been laid throughout the home and fresh paint. Main floor full bathroom has been completely remodeled. Cozy up in the beautiful 4 seasons room and step out on to the patio. A versatile den in the basement could make a 3rd bedroom with no egress. The possibilities are endless with the amount of space the basement offers, including a large bar top. Conveniently located in Joanne Manor subdivision. Don't miss the chance to make this enchanting home yours—schedule a viewing today! Roof and gutters are new as of 2023
Location
State IL
County Peoria
Area Paar Area
Direction Big Hollow to Arber then L on James
Rooms
Basement Full, Partially Finished
Kitchen Dining Informal, Dining/Living Combo, Eat-In Kitchen
Interior
Interior Features Attic Storage, Blinds, Bar, Ceiling Fan(s), Security System
Heating Gas, Forced Air, Gas Water Heater, Central Air
Fireplaces Number 2
Fireplaces Type Gas Starter, Living Room, Recreation Room, Wood Burning
Fireplace Y
Appliance Hood/Fan, Microwave, Range/Oven, Refrigerator
Exterior
Exterior Feature Fenced Yard, Patio
Garage Spaces 2.0
View true
Roof Type Shingle
Street Surface Paved
Garage 1
Building
Lot Description Level, Ravine, Wooded
Faces Big Hollow to Arber then L on James
Water Public Sewer, Public
Architectural Style Ranch
Structure Type Wood Siding
New Construction false
Schools
High Schools Richwoods
Others
Tax ID 14-18-353-010
Read Less



