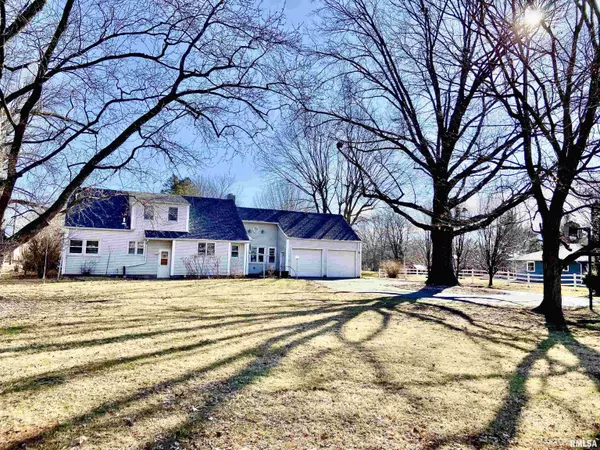For more information regarding the value of a property, please contact us for a free consultation.
1003 SW 3RD AVE Aledo, IL 61231
Want to know what your home might be worth? Contact us for a FREE valuation!

Our team is ready to help you sell your home for the highest possible price ASAP
Key Details
Sold Price $190,000
Property Type Single Family Home
Sub Type Single Family Residence
Listing Status Sold
Purchase Type For Sale
Square Footage 3,062 sqft
Price per Sqft $62
Subdivision City Of Aledo
MLS Listing ID QC4249973
Sold Date 04/05/24
Style Two Story
Bedrooms 4
Full Baths 2
Originating Board rmlsa
Year Built 1939
Annual Tax Amount $2,897
Tax Year 2022
Lot Size 0.620 Acres
Acres 0.62
Lot Dimensions 162x180x138x45x16x15x16..
Property Description
WOW! Brand New Roof, Furnace & Central Air (2023)!! This 4 Bedroom home includes an attached garage, main level master bedroom, and over half an Acre yard! This is such a fabulous location with mature trees giving you a beautiful private oasis that is within walking distance to all the schools in town as well as the public pool, country club, YMCA, and city parks. Drive on into you oversized 2 car garage and walk into your "Sunroom" that opens up to your huge 18x12 outdoor patio area. This sunroom is heated and cooled making it a great spot to relax and enjoy the view of nature or utilize the fold out game table. The sunroom room welcomes your guests into the Dining Room that features luxurious cove lighting. Your beautiful Living Room features a cozy fireplace and a lovely foyer welcoming you in from the front door. The large kitchen features lots of oak cabinets and hosts an adorable built in booth as a second dining option. The Master Bedroom is located on the main level as well as a Full Bathroom, 2nd Bedroom, and Main Level Laundry. The Upper Level features 2 Bedrooms, a 14x11.7 Game Room, and a 2nd Full Bathroom. Each Bedroom features 2 closets and the huge attic offers additional storage. You'll love the built in cabinets found throughout the home. The Full Basement is partially finished and features a large rec room with a bar area and a storage room. This beautiful home is full of charm and is certainly one of a kind.
Location
State IL
County Mercer
Area Qcara Area
Direction HWY 94 SOUTH TURN WEST ON 9TH STREET SOUTH ON 3THAVE TO PROPERTY
Rooms
Basement Full, Partially Finished
Kitchen Dining Formal, Pantry
Interior
Interior Features Attic Storage, Cable Available, Ceiling Fan(s), High Speed Internet
Heating Forced Air, Central Air
Fireplaces Number 1
Fireplaces Type Living Room
Fireplace Y
Appliance Dishwasher, Microwave, Range/Oven
Exterior
Exterior Feature Patio, Replacement Windows
Garage Spaces 2.0
View true
Roof Type Shingle
Street Surface Paved
Garage 1
Building
Lot Description Level
Faces HWY 94 SOUTH TURN WEST ON 9TH STREET SOUTH ON 3THAVE TO PROPERTY
Water Public Sewer, Public
Architectural Style Two Story
Structure Type Vinyl Siding
New Construction false
Schools
Elementary Schools Apollo
High Schools Mercer County
Others
Tax ID 10-10-20-148-010
Read Less



