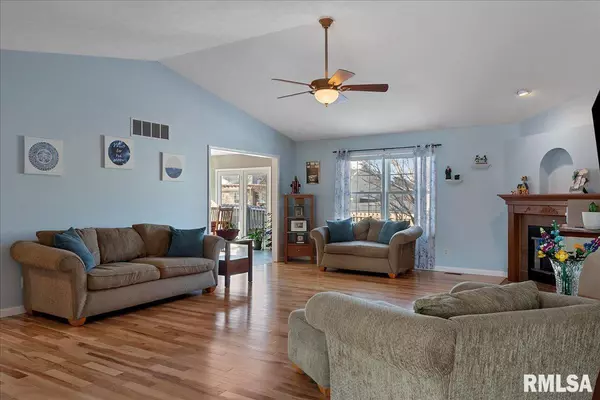For more information regarding the value of a property, please contact us for a free consultation.
325 Garvey LN Chatham, IL 62629
Want to know what your home might be worth? Contact us for a FREE valuation!

Our team is ready to help you sell your home for the highest possible price ASAP
Key Details
Sold Price $385,000
Property Type Single Family Home
Sub Type Single Family Residence
Listing Status Sold
Purchase Type For Sale
Square Footage 3,393 sqft
Price per Sqft $113
Subdivision Foxx Creek Estates
MLS Listing ID CA1026931
Sold Date 04/05/24
Style Ranch
Bedrooms 4
Full Baths 3
Half Baths 1
Originating Board rmlsa
Year Built 2006
Annual Tax Amount $6,788
Tax Year 2022
Lot Dimensions 78x130
Property Description
This beautiful 4 Br, 3 Ba home is ready for you to move right in. Walk into the large Fam. Rm. with light hardwood floors and a cozy fireplace. The kitchen has everything you want such as Corian countertops, tile backsplash, a pantry and SS appliances. See the complete list of updates including newer flooring, vanities and sinks in the bathrooms and custom closet in the primary bedroom. HVAC in 2022, roof (total tear off) and gutters in 2023. Back patio in 2020 looks over a wonderful fenced in yard. Water filter in 2020 and so much more! The home is pre-inspected for buyer's peace of mind and being sold as reported.
Location
State IL
County Sangamon
Area Chatham, Etc
Direction Rt 4 S, right on Mansion, left on Ptarmigan, right on Garvey.
Rooms
Basement Full, Partially Finished
Kitchen Dining Informal, Eat-In Kitchen, Island, Pantry
Interior
Interior Features Ceiling Fan(s), Vaulted Ceiling(s), Radon Mitigation System, Security System
Heating Gas, Forced Air, Central Air
Fireplaces Number 1
Fireplaces Type Gas Log, Living Room
Fireplace Y
Appliance Dishwasher, Disposal, Dryer, Microwave, Range/Oven, Refrigerator, Washer, Water Filtration System
Exterior
Exterior Feature Fenced Yard, Patio
Garage Spaces 2.0
View true
Roof Type Shingle
Garage 1
Building
Lot Description Level
Faces Rt 4 S, right on Mansion, left on Ptarmigan, right on Garvey.
Foundation Concrete, Poured Concrete
Water Public Sewer, Public
Architectural Style Ranch
Structure Type Brick Partial,Vinyl Siding
New Construction false
Schools
High Schools Chatham District #5
Others
Tax ID 28-01.0-225-017
Read Less



