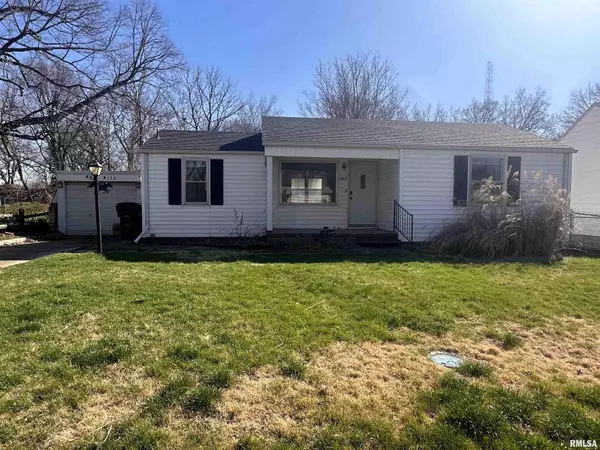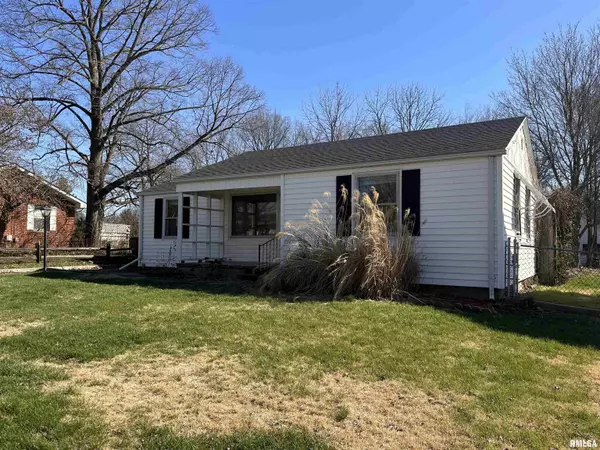For more information regarding the value of a property, please contact us for a free consultation.
408 E MILL ST Rochester, IL 62563
Want to know what your home might be worth? Contact us for a FREE valuation!

Our team is ready to help you sell your home for the highest possible price ASAP
Key Details
Sold Price $87,000
Property Type Single Family Home
Sub Type Single Family Residence
Listing Status Sold
Purchase Type For Sale
Square Footage 873 sqft
Price per Sqft $99
MLS Listing ID CA1027854
Sold Date 04/05/24
Style Ranch
Bedrooms 2
Full Baths 1
Originating Board rmlsa
Annual Tax Amount $2,086
Tax Year 2023
Lot Dimensions 165x66
Property Description
WOW! What an awesome opportunity to own a cute little ranch in the heart of Rochester. This home is perfect for a first time home buyer or someone looking to downsize. Enjoy this big- fenced in backyard and even bigger garage set up. The backyard is already setup for summer night bonfires and is BEGGING for a vegetable garden. The front porch is also made for early morning coffee sipping. Inside offers a great setup for someone who wants one level, easy access laundry and minimal transitions between rooms. The big picture window in the living room brings in so much natural light, your house plants will thank you! A little TLC will go a long way here. Washer & dryer stay, the home will need a refrigerator and stove to complete your kitchen. Oh another note- have you heard of people desperately needing a home to rent in Rochester? Look no further! Decide today to invest in your future and Real Estate- Mill Street would make a PERFECT small town rental property. *sf believed to be accurate but not warrantied.*
Location
State IL
County Sangamon
Area Buckhart, New City, Rochester
Direction Main to N. Walnut to Mill
Rooms
Basement Crawl Space
Kitchen Eat-In Kitchen
Interior
Interior Features Ceiling Fan(s)
Heating Gas, Forced Air, Central Air
Fireplace Y
Appliance Dryer, Washer
Exterior
Exterior Feature Fenced Yard, Porch
Garage Spaces 2.0
View true
Roof Type Shingle
Street Surface Paved
Garage 1
Building
Lot Description Level
Faces Main to N. Walnut to Mill
Foundation Block
Water Public Sewer, Public
Architectural Style Ranch
Structure Type Frame,Vinyl Siding
New Construction false
Schools
High Schools Rochester District #3A
Others
Tax ID 23-15.0-181-003
Read Less



