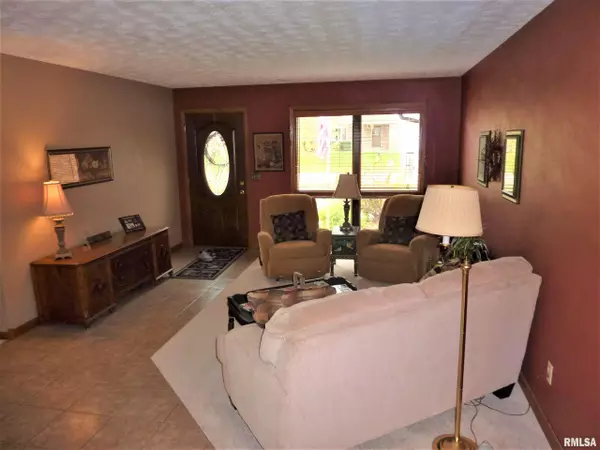For more information regarding the value of a property, please contact us for a free consultation.
808 W SHERIDAN DR Eldridge, IA 52748
Want to know what your home might be worth? Contact us for a FREE valuation!

Our team is ready to help you sell your home for the highest possible price ASAP
Key Details
Sold Price $365,000
Property Type Single Family Home
Sub Type Single Family Residence
Listing Status Sold
Purchase Type For Sale
Square Footage 2,344 sqft
Price per Sqft $155
Subdivision Hickory Creek Estates
MLS Listing ID QC4247786
Sold Date 04/05/24
Style Ranch
Bedrooms 3
Full Baths 3
Half Baths 1
Originating Board rmlsa
Year Built 1977
Annual Tax Amount $3,874
Tax Year 2022
Lot Size 10,890 Sqft
Acres 0.25
Lot Dimensions 77x118
Property Description
Immaculate brick Ranch in a great location in Eldridge. You will not find a home that has been maintained better than this 3 bedroom Ranch on a quiet street. 4-Season room with a patio off of it for entertaining. Also has an outdoor fireplace. All appliances are included.
Location
State IA
County Scott
Area Qcara Area
Zoning R-1
Direction LeClaire Rd. to S. 8th St. to W. Sheridan Dr.
Rooms
Basement Finished, Full
Kitchen Breakfast Bar, Dining Informal, Dining/Living Combo, Eat-In Kitchen, Island, Pantry
Interior
Interior Features Cable Available, Ceiling Fan(s), Garage Door Opener(s), Solid Surface Counter, Window Treatments
Heating Gas, Baseboard, Forced Air, Gas Water Heater, Central Air
Fireplaces Number 1
Fireplaces Type Family Room, Gas Log
Fireplace Y
Appliance Dishwasher, Disposal, Dryer, Microwave, Range/Oven, Refrigerator, Washer
Exterior
Exterior Feature Patio
Garage Spaces 2.0
View true
Roof Type Shingle
Street Surface Curbs & Gutters,Paved
Garage 1
Building
Lot Description Level
Faces LeClaire Rd. to S. 8th St. to W. Sheridan Dr.
Foundation Concrete, Poured Concrete
Water Public Sewer, Sump Pump
Architectural Style Ranch
Structure Type Frame,Aluminum Siding,Brick
New Construction false
Schools
Elementary Schools North Scott
Middle Schools North Scott
High Schools North Scott
Others
Tax ID 931523112
Read Less



