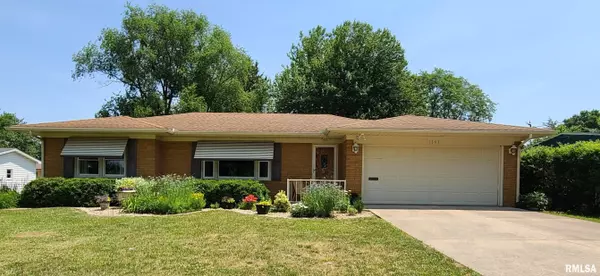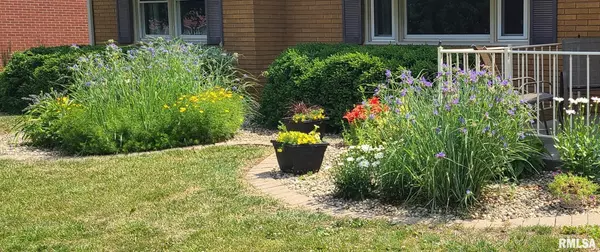For more information regarding the value of a property, please contact us for a free consultation.
1583 JEFFERSON ST Galesburg, IL 61401
Want to know what your home might be worth? Contact us for a FREE valuation!

Our team is ready to help you sell your home for the highest possible price ASAP
Key Details
Sold Price $164,900
Property Type Single Family Home
Sub Type Single Family Residence
Listing Status Sold
Purchase Type For Sale
Square Footage 1,601 sqft
Price per Sqft $102
Subdivision Fair Oaks
MLS Listing ID CA1027410
Sold Date 04/08/24
Style Ranch
Bedrooms 3
Full Baths 3
Originating Board rmlsa
Year Built 1958
Annual Tax Amount $2,865
Tax Year 2022
Lot Dimensions 77.8 x 188.7
Property Description
This meticulously cared for ranch style home is enhanced by plenty of light as you enter the spacious living room. 3 bedrooms, family room, 2 full baths and a main floor laundry room equipped with stackable washer/dryer unit. Eat in kitchen is highlighted by a large built in buffet that provides extra cabinet space and nooks for storage. New easy care quartz countertops in the fully applianced kitchen with pantry. Just a few steps to your attached 2 car garage where you will find the charm of knotty pine paneled walls. Four ceiling fans (kitchen, family room and in two of the bedrooms) If you need room for hobbies or casual indoor recreation, the basement has a 3/4 bath, work bench and storage shelves. Outside space in the back yard features a functional small fenced pet area, deck and patio. Terrific yard barn big enough to store lawn equipment and mowers. Excellent outdoor lighting in both front and back. Low traffic area is nice for evening and morning strolls for those that enjoy the outside.
Location
State IL
County Knox
Area Galesburg Northwest
Direction From Henderson Street go east on Dayton. At Jefferson Street turn north and continue to the property on the east side of the street.
Rooms
Basement Unfinished
Kitchen Dining Informal, Eat-In Kitchen
Interior
Interior Features Ceiling Fan(s), Garage Door Opener(s)
Heating Gas, Forced Air, Gas Water Heater, Central Air
Fireplace Y
Appliance Dishwasher, Disposal, Dryer, Microwave, Range/Oven, Refrigerator, Washer
Exterior
Exterior Feature Deck, Patio, Shed(s)
Garage Spaces 2.0
View true
Roof Type Shingle
Garage 1
Building
Lot Description Level
Faces From Henderson Street go east on Dayton. At Jefferson Street turn north and continue to the property on the east side of the street.
Water Public Sewer, Public
Architectural Style Ranch
Structure Type Brick,Vinyl Siding
New Construction false
Schools
High Schools Galesburg
Others
Tax ID 99 03 305 003
Read Less



