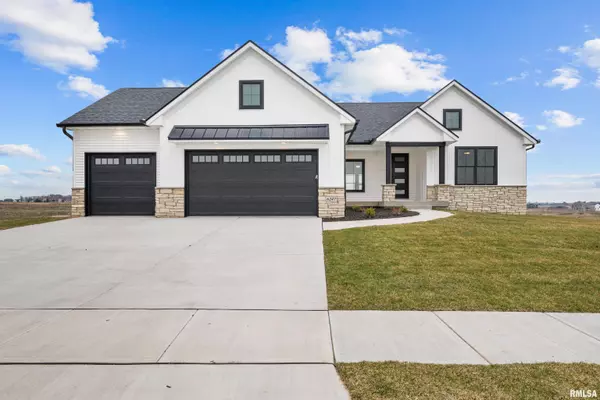For more information regarding the value of a property, please contact us for a free consultation.
6247 MEYER RD Bettendorf, IA 52722
Want to know what your home might be worth? Contact us for a FREE valuation!

Our team is ready to help you sell your home for the highest possible price ASAP
Key Details
Sold Price $678,000
Property Type Single Family Home
Sub Type Single Family Residence
Listing Status Sold
Purchase Type For Sale
Square Footage 3,398 sqft
Price per Sqft $199
Subdivision Century Heights
MLS Listing ID QC4250742
Sold Date 04/11/24
Style Ranch
Bedrooms 5
Full Baths 3
Half Baths 1
Originating Board rmlsa
Year Built 2023
Annual Tax Amount $182
Tax Year 2022
Lot Size 0.330 Acres
Acres 0.33
Lot Dimensions 90 x 153 x 105 x 151
Property Description
Welcome Home! This new construction ranch built by local builder Superior Homes exudes quality & style! It's conveniently located in Bettendorf's Century Heights Addition in the Pleasant Valley School District near the TBK Sports Complex area. This home has over 3300 fin sq ft with 5 beds, 3.5 baths & 3 car garage. You'll love the open floor plan that feels warm & bright. The great room with fireplace & custom built ins is open to the beautiful kitchen with ample cabinetry, SS appliances, quartz island, tiled backsplash and walk-in pantry. The informal dining has a slider that opens onto your low maintenance deck overlooking your spacious level yard. The split bedroom plan is amazing with your primary en suite on one side of the home & 2 other bedrooms with full bath on the other! Downstairs feels like an extension of upstairs due to the big daylight windows. There is a large rec room & wet bar. The 2 spare bedrooms are HUGE both with walk-in closets. Plenty of storage too! This home has been thoughtfully designed & built. Schedule your private tour today!
Location
State IA
County Scott
Area Qcara Area
Zoning Residential
Direction East on 53rd N on Middle through round about, East on Hopewell, North on Meyer Rd down on right side
Rooms
Basement Daylight, Finished, Full
Kitchen Dining Informal, Island, Pantry
Interior
Interior Features Bar, Cable Available, Ceiling Fan(s), Vaulted Ceiling(s), Garage Door Opener(s), High Speed Internet, Solid Surface Counter, Wet Bar
Heating Gas, Forced Air, Central Air, Tankless Water Heater
Fireplaces Number 1
Fireplaces Type Gas Starter, Great Room
Fireplace Y
Appliance Dishwasher, Disposal, Hood/Fan, Microwave, Range/Oven, Refrigerator
Exterior
Exterior Feature Deck
Garage Spaces 3.0
View true
Roof Type Shingle
Street Surface Curbs & Gutters
Garage 1
Building
Lot Description Level
Faces East on 53rd N on Middle through round about, East on Hopewell, North on Meyer Rd down on right side
Water Public Sewer, Public
Architectural Style Ranch
Structure Type Frame,Stone,Vinyl Siding
New Construction true
Schools
Elementary Schools Pleasant Valley
Middle Schools Pleasant Valley
High Schools Pleasant Valley
Others
Tax ID 840149105
Read Less



