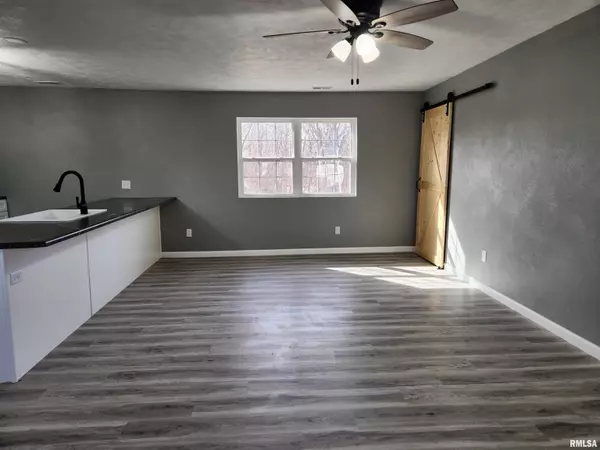For more information regarding the value of a property, please contact us for a free consultation.
1102 BETHEL RD Mt Vernon, IL 62864
Want to know what your home might be worth? Contact us for a FREE valuation!

Our team is ready to help you sell your home for the highest possible price ASAP
Key Details
Sold Price $140,000
Property Type Single Family Home
Sub Type Single Family Residence
Listing Status Sold
Purchase Type For Sale
Square Footage 1,096 sqft
Price per Sqft $127
Subdivision Sam Casey
MLS Listing ID EB452438
Sold Date 04/15/24
Style Ranch
Bedrooms 2
Full Baths 2
Year Built 1950
Annual Tax Amount $1,383
Tax Year 2022
Lot Size 0.460 Acres
Acres 0.46
Lot Dimensions 75x271 +
Property Sub-Type Single Family Residence
Source rmlsa
Property Description
Complete renovation on this 1100 sq ft home on the edge of town. Sits on almost a half-acre that is waiting for your gardening and landscaping talent! This home was stripped to the studs and the rafters, the whole house leveled, straightened, parts taken out and parts added! All new roof, decking and blown in insulation! New siding, shutters, windows and doors! All new plumbing, and electrical! All new sheet rock with a beautiful finish! New Luxury Vinyl Tile and New Carpet for the bedrooms! 2 brand new bedrooms and 2 brand new bathrooms! Primary Bedroom has new patio doors and a covered deck! Primary Bath has a walk-in shower and an LED Anti-Fog Dimmable Mirror! Open floor plan with an unbelievable kitchen, GE Stainless Steel appliances, white cabinetry, huge island with a farmhouse sink. Covered front porch with cedar posts.
Location
State IL
County Jefferson
Area Ebor Area
Direction 37S to Bethel Road, turn West, to first laneway north, 11th St, follow to end of road. House on west side.
Rooms
Basement Crawl Space
Kitchen Breakfast Bar, Dining/Living Combo, Island
Interior
Interior Features Ceiling Fan(s)
Heating Gas, Forced Air, Central Air, Tankless Water Heater
Fireplace Y
Appliance Dishwasher, Disposal, Microwave, Range/Oven, Refrigerator
Exterior
Exterior Feature Deck, Porch
View true
Roof Type Shingle
Street Surface Gravel
Building
Lot Description Dead End Street, Level
Faces 37S to Bethel Road, turn West, to first laneway north, 11th St, follow to end of road. House on west side.
Foundation Block
Water Public Sewer, Public
Architectural Style Ranch
Structure Type Frame,Vinyl Siding
New Construction false
Schools
Elementary Schools Bethel
Middle Schools Bethel
High Schools Mt Vernon
Others
Tax ID 1108151016
Read Less



