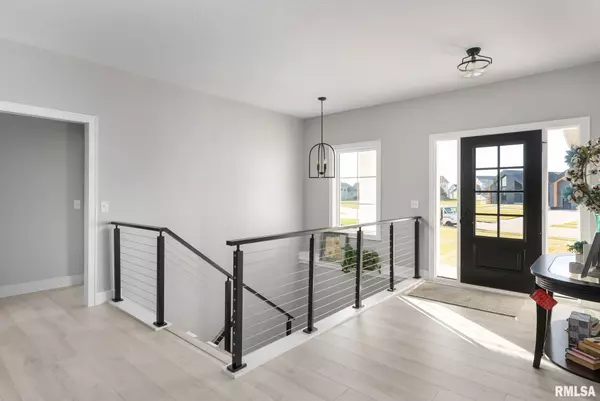For more information regarding the value of a property, please contact us for a free consultation.
5947 JULIE ANN RD Bettendorf, IA 52722
Want to know what your home might be worth? Contact us for a FREE valuation!

Our team is ready to help you sell your home for the highest possible price ASAP
Key Details
Sold Price $640,000
Property Type Single Family Home
Sub Type Single Family Residence
Listing Status Sold
Purchase Type For Sale
Square Footage 3,090 sqft
Price per Sqft $207
Subdivision Century Heights
MLS Listing ID QC4245407
Sold Date 04/19/24
Style Ranch
Bedrooms 4
Full Baths 3
Originating Board rmlsa
Year Built 2023
Annual Tax Amount $192
Tax Year 2022
Lot Size 0.350 Acres
Acres 0.35
Lot Dimensions 95.74x187.98x90x156.71
Property Description
Introducing 5947 Julie Ann Rd, built by Dan Brown Fine Home Building Inc. This impressive 4-bedroom, 3-bath ranch-style home is located in the Century Heights subdivision of Bettendorf. This modern ranch home features the convenience of main floor laundry and the privacy of a split bedroom design. The primary bedroom features an en suite bathroom that is equipped with double vanities and a luxurious tiled walk-in shower. Attention to detail in this well-built home with stunning coffered ceilings in the great room and an open concept plan. The well-designed finished basement adds extra living space, featuring a 4th bedroom and full bath. Additionally, there's a versatile 12x17 room that can double as a storage room, workout room, or office. The spacious front porch creates a warm and inviting entrance, perfect for enjoying a morning coffee. All information is estimated and should be verified by buyers and buyer's agents for complete accuracy.
Location
State IA
County Scott
Area Qcara Area
Direction Hopewell Ave. to Julie Ann Rd.
Rooms
Basement Daylight, Egress Window(s), Finished, Full
Kitchen Breakfast Bar, Dining Informal, Eat-In Kitchen, Pantry
Interior
Interior Features Vaulted Ceiling(s), Garage Door Opener(s), Solid Surface Counter
Heating Gas, Forced Air, Gas Water Heater, Central Air
Fireplaces Number 1
Fireplaces Type Gas Log, Great Room
Fireplace Y
Appliance Dishwasher, Disposal, Hood/Fan, Microwave, Range/Oven, Refrigerator
Exterior
Garage Spaces 3.0
View true
Roof Type Shingle
Street Surface Curbs & Gutters
Garage 1
Building
Lot Description Level
Faces Hopewell Ave. to Julie Ann Rd.
Foundation Poured Concrete
Water Public Sewer, Public, Sump Pump
Architectural Style Ranch
Structure Type Frame,Vinyl Siding
New Construction true
Schools
High Schools Pleasant Valley
Others
Tax ID 841201307
Read Less



