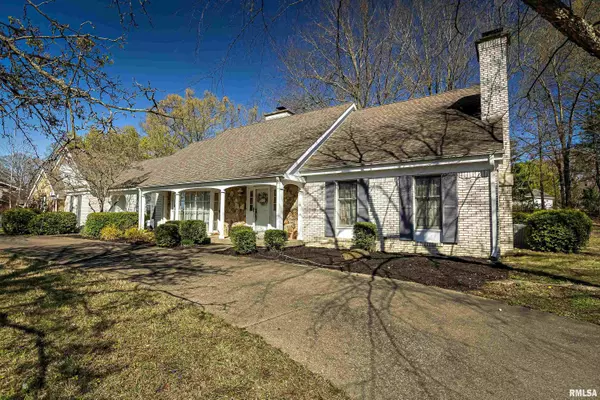For more information regarding the value of a property, please contact us for a free consultation.
12 CHERRY TREE PL Harrisburg, IL 62946
Want to know what your home might be worth? Contact us for a FREE valuation!

Our team is ready to help you sell your home for the highest possible price ASAP
Key Details
Sold Price $225,000
Property Type Single Family Home
Sub Type Single Family Residence
Listing Status Sold
Purchase Type For Sale
Square Footage 5,065 sqft
Price per Sqft $44
Subdivision Country Club Hills
MLS Listing ID QC4251254
Sold Date 04/19/24
Style Two Story
Bedrooms 4
Full Baths 3
Half Baths 2
Originating Board rmlsa
Year Built 1978
Annual Tax Amount $8,405
Tax Year 2022
Lot Dimensions 135.3x189.8x133x188.7
Property Description
Over 5000 sqft 4 (or 5) bedroom 5 bath home with 2 car garage in the Country Club. Walking inside the front door is your 2 story foyer. The main floor includes the living room, dining room, kitchen and family room which share a double sided fireplace. There is a built in wet bar in the family room. Continuing on the main level is the laundry room, 3 seasons sunroom, powder room, den with fireplace and built in bookcases (could be the 5th bedroom) and the master suite with private bath. On the upper level you'll find the 2nd master suite with private bath. Down the hall are the additional 2 bedrooms and a shared bath. The basement has a 1/2 bath, rec room and mini kitchen.
Location
State IL
County Saline
Area Qcara Area
Direction 45 N/S Commercial turn left on E Sloan, right on S Water, left on W State, right on Orchard, left on Red bud, right on Cherry Tree Pl. House on left.
Rooms
Basement Crawl Space, Partially Finished
Kitchen Breakfast Bar, Dining Formal, Dining Informal, Pantry
Interior
Interior Features Blinds, Bar, Ceiling Fan(s), Foyer - 2 Story
Heating Heating Systems - 2+, Heat Pump
Fireplaces Number 3
Fireplaces Type Den, Family Room, Non Functional, Living Room, Multi-Sided
Fireplace Y
Appliance Dishwasher, Dryer, Range/Oven, Refrigerator, Washer
Exterior
Exterior Feature Patio, Porch, Porch/3-Season
Garage Spaces 2.0
View true
Roof Type Shingle
Garage 1
Building
Lot Description Other
Faces 45 N/S Commercial turn left on E Sloan, right on S Water, left on W State, right on Orchard, left on Red bud, right on Cherry Tree Pl. House on left.
Water Public Sewer, Public, Sump Pump
Architectural Style Two Story
Structure Type Stone,Vinyl Siding
New Construction false
Schools
Elementary Schools Harrisburg
Middle Schools Harrisburg
High Schools Harrisburg
Others
Tax ID 06-2-090-11
Read Less



