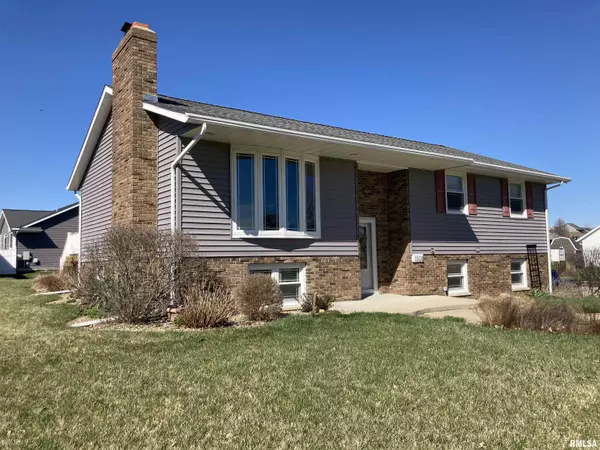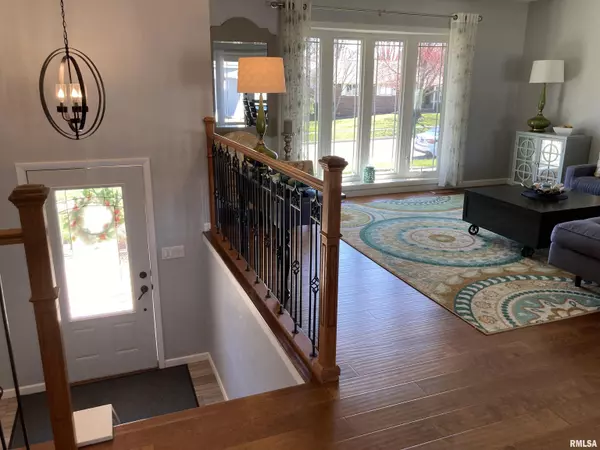For more information regarding the value of a property, please contact us for a free consultation.
1008 WESTMINSTER DR Washington, IL 61571
Want to know what your home might be worth? Contact us for a FREE valuation!

Our team is ready to help you sell your home for the highest possible price ASAP
Key Details
Sold Price $262,000
Property Type Single Family Home
Sub Type Single Family Residence
Listing Status Sold
Purchase Type For Sale
Square Footage 1,785 sqft
Price per Sqft $146
Subdivision Devonshire Estates
MLS Listing ID PA1248917
Sold Date 04/22/24
Style Split Foyer
Bedrooms 3
Full Baths 2
Half Baths 1
Originating Board rmlsa
Year Built 1970
Annual Tax Amount $3,882
Tax Year 2022
Lot Dimensions 87 x 22 x 120 x 103 x 127
Property Description
The WOW factor is certainly present in this beautifully decorated home in the heart of Devonshire not far from the park, pool and rec trail. The living room, dining room and kitchen are all blended together in an open concept that is very impressive....all connected by quality engineered wood flooring. A cook's kitchen features an abundance of cabinets complete with a pantry unit, quartz counters and appliances that remain. Popular island with eating bar provides great prep space and extra storage. French doors from dining area lead to a 15x16 ft. deck with vinyl railing and steps down to a spacious backyard. Main floor baths feature tiled floors, tiled bath surround and tiled shower in primary suite. Roof, gutters and garage door all new in 2023. Reasonably priced dream home for you and yours.
Location
State IL
County Tazewell
Area Paar Area
Zoning Res
Direction N. Cummings to Cruger to Devonshire to Westminster
Rooms
Kitchen Breakfast Bar, Dining Formal, Pantry
Interior
Interior Features Blinds, Cable Available, Ceiling Fan(s), Foyer - 2 Story, Garage Door Opener(s), High Speed Internet, Solid Surface Counter
Heating Gas, Forced Air, Gas Water Heater, Central Air
Fireplaces Number 1
Fireplaces Type Family Room, Gas Log
Fireplace Y
Appliance Dishwasher, Disposal, Dryer, Hood/Fan, Microwave, Range/Oven, Refrigerator, Washer
Exterior
Exterior Feature Deck, Replacement Windows, Shed(s)
Garage Spaces 2.0
View true
Roof Type Shingle
Street Surface Curbs & Gutters
Garage 1
Building
Lot Description Corner Lot, Sloped
Faces N. Cummings to Cruger to Devonshire to Westminster
Foundation Block
Water Public Sewer, Public
Architectural Style Split Foyer
Structure Type Frame,Brick Partial,Vinyl Siding
New Construction false
Schools
Elementary Schools Lincoln
Middle Schools Washington
High Schools Washington
Others
Tax ID 02-02-14-211-003
Read Less



