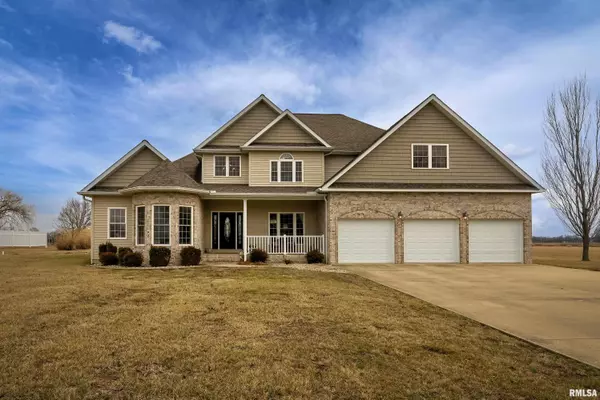For more information regarding the value of a property, please contact us for a free consultation.
706 Solitude DR Duquoin, IL 62832
Want to know what your home might be worth? Contact us for a FREE valuation!

Our team is ready to help you sell your home for the highest possible price ASAP
Key Details
Sold Price $360,000
Property Type Single Family Home
Sub Type Single Family Residence
Listing Status Sold
Purchase Type For Sale
Square Footage 4,084 sqft
Price per Sqft $88
Subdivision Solitude
MLS Listing ID EB452170
Sold Date 04/22/24
Style Two Story
Bedrooms 4
Full Baths 4
Originating Board rmlsa
Year Built 2008
Annual Tax Amount $10,545
Tax Year 2022
Lot Size 1.150 Acres
Acres 1.15
Lot Dimensions 1.15A
Property Description
Look at this home that is located just 1/2 mile from the DuQuoin Elementary/Middle School and Gate 4 of the DuQuoin State Fairgrounds, yet is quietly situated in a small local-traffic subdivision overlooking farmland. This home will not disappoint! Featuring 4 bedrooms, 4 full baths, 2 huge recreational spaces, fabulous wood flooring, a 3-car garage, and a custom wood-burning fireplace, this home has space for your family, as well as guests. The current owners have completed many upgrades and this home is in move-in condition. Upon entry from the covered front porch, your eyes will be drawn to the 20-foot ceiling in the foyer and the great room. The kitchen/dining area is perfect for family and entertaining, comfortably accommodating a crowd. The master bedroom is located on the main level, hosting his and her closets and a beautiful custom stone shower, jetted tub, and double sink in the en suite. There is a covered back porch that can be accessed from the master suite and from the kitchen/dining area. A formal living room space and an office/den, as well as laundry, are also on the main level. The upper level encompasses 2 large bedrooms, a bonus/rec room, a full bath, and a reading area that overlooks the foyer and great room. The finished basement is comprised of a large recreation area, a full bath, a bedroom, a bonus/craft room, as well as utilities and storage. This home has so much to offer....be sure and take the virtual tour!
Location
State IL
County Perry
Area Ebor Area
Direction From Highway 51N, turn right onto East Jackson Street, then turn right onto Solitude Drive.
Rooms
Basement Egress Window(s), Finished
Kitchen Breakfast Bar, Dining Formal, Eat-In Kitchen, Island, Pantry
Interior
Interior Features Attic Storage, Ceiling Fan(s), Vaulted Ceiling(s), Foyer - 2 Story
Heating Heating Systems - 2+, Cooling Systems - 2+
Fireplaces Number 1
Fireplaces Type Wood Burning
Fireplace Y
Appliance Dishwasher, Disposal, Hood/Fan, Microwave, Range/Oven, Refrigerator
Exterior
Garage Spaces 3.0
View true
Roof Type Shingle
Garage 1
Building
Lot Description Level
Faces From Highway 51N, turn right onto East Jackson Street, then turn right onto Solitude Drive.
Water Aerator/Aerobic, Public
Architectural Style Two Story
Structure Type Frame,Brick,Vinyl Siding
New Construction false
Schools
Elementary Schools Duquoin
Middle Schools Duquoin
High Schools Duquoin
Others
Tax ID 2-61-2190-070
Read Less



