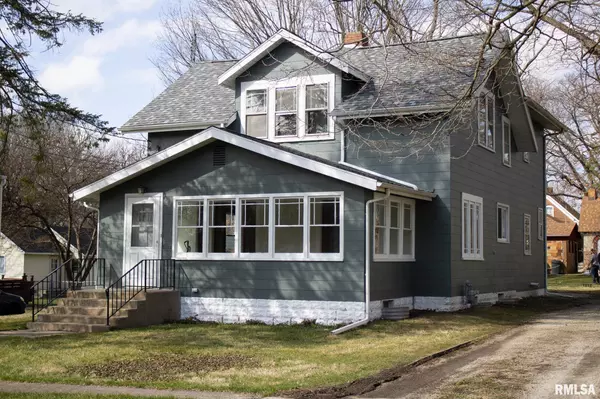For more information regarding the value of a property, please contact us for a free consultation.
311 E JAMES ST Eureka, IL 61530
Want to know what your home might be worth? Contact us for a FREE valuation!

Our team is ready to help you sell your home for the highest possible price ASAP
Key Details
Sold Price $235,000
Property Type Single Family Home
Sub Type Single Family Residence
Listing Status Sold
Purchase Type For Sale
Square Footage 2,796 sqft
Price per Sqft $84
Subdivision Darst
MLS Listing ID PA1248904
Sold Date 04/22/24
Style Two Story
Bedrooms 5
Full Baths 2
Originating Board rmlsa
Year Built 1923
Annual Tax Amount $622
Tax Year 2022
Lot Dimensions 60 x 150
Property Description
Charming UPDATED - 5 BEDROOM, 2 FULL bath home in the heart of Eureka with over 2700 finished living space!!! UPDATES!! NEW ROOF on the home and garage!!!, Fresh paint and flooring throughout the home!! This home is very spacious & flows easily for entertaining or daily living. Many new updates including new ceiling & flooring that greet you in the beautiful front Sunroom. The Sunroom leads into the formal dining w/ original double glass doors or living room with all new luxury plank vinyl. There are two separate entrances to this amazing spacious kitchen hosting new flooring, paint & solid surface countertops throughout! This eat in kitchen has plenty of storage & location for seating at the breakfast bar and/or add a table or coffee bar. Possibilities are endless. (Original buffet was found in basement and will stay w/ the home.) Main floor full bath has been updated w/ flooring, solid surface countertop. MAIN FLOOR large bedroom w/ two separate closets and new luxury vinyl flooring. Upstairs host four more bedrooms all w/ new carpet & paint. One bedroom features built in book shelves w/ original glass doors. The original three bedrooms have a walk in closet & original picture hanging trim. Large Main bedroom host one walk in closet that could be turned into a main full bath en suite. This room also has two other large closets in the bedroom. The basement is a full basement w/ daylight & a finished large family room. Sold As Is. DONT MISS THIS ONE!
Location
State IL
County Woodford
Area Paar Area
Zoning Residential
Direction Rt 117, E on College, N on Darst, E on James
Rooms
Basement Daylight, Full, Partially Finished
Kitchen Breakfast Bar, Dining Formal, Dining Informal, Eat-In Kitchen
Interior
Interior Features Solid Surface Counter
Heating Gas, Forced Air, Gas Water Heater, Central Air
Fireplace Y
Appliance Dishwasher, Dryer, Hood/Fan, Range/Oven, Refrigerator, Washer
Exterior
Exterior Feature Patio, Porch
Garage Spaces 2.0
View true
Roof Type Shingle
Street Surface Alley,Curbs & Gutters
Garage 1
Building
Lot Description Level
Faces Rt 117, E on College, N on Darst, E on James
Foundation Block
Water Public Sewer, Public
Architectural Style Two Story
Structure Type Frame,Abestos,Other
New Construction false
Schools
Elementary Schools Davenport
Middle Schools Eureka
High Schools Eureka
Others
Tax ID 14-18-107-013
Read Less



