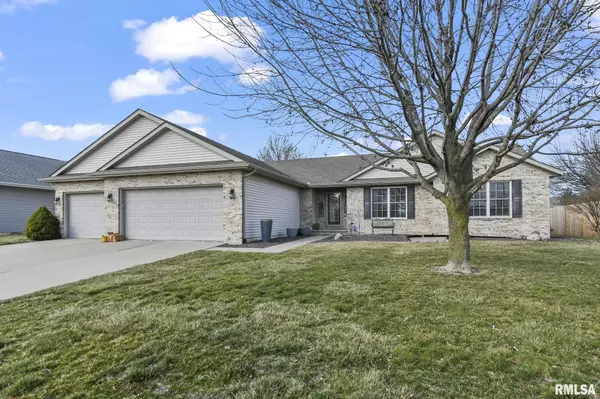For more information regarding the value of a property, please contact us for a free consultation.
5301 Crane DR Springfield, IL 62711
Want to know what your home might be worth? Contact us for a FREE valuation!

Our team is ready to help you sell your home for the highest possible price ASAP
Key Details
Sold Price $364,500
Property Type Single Family Home
Sub Type Single Family Residence
Listing Status Sold
Purchase Type For Sale
Square Footage 2,718 sqft
Price per Sqft $134
Subdivision Deerfield
MLS Listing ID CA1027837
Sold Date 04/23/24
Style Ranch
Bedrooms 3
Full Baths 2
Half Baths 1
Originating Board rmlsa
Year Built 2006
Annual Tax Amount $6,450
Tax Year 2023
Lot Dimensions 140x90
Property Description
This three-bedroom ranch home in Deerfield enters into a foyer with hardwood floors and updated lighting. A formal dining space with hardwood floor opens to the vaulted living room with a gas fireplace. The kitchen offers hardwood floors and upgraded stainless appliances. There is a pantry and a breakfast bar, plus a breakfast nook. The primary suite is vaulted with a walk-in closet and attached bath with a separate tub and shower. The split floor plan provides two additional bedrooms (one with hardwood floors) and a full bath. The laundry room doubles as a half bath with cabinetry and you will also find a three car attached garage. The basement is partially finished with a family room and two storage areas, including rough plumbing for a bath. The backyard is fenced with a NEW vinyl fence and has a covered deck surrounded by hardscaping and a paver patio.
Location
State IL
County Sangamon
Area Springfield
Direction West on W Iles, turn right onto Gander Rd, left onto Bunting Rd, right onto Raven Rd, left onto Crane Dr. Home is on the right.
Rooms
Basement Egress Window(s), Partially Finished
Kitchen Breakfast Bar, Dining Formal, Eat-In Kitchen
Interior
Heating Gas, Forced Air, Central Air
Fireplaces Number 1
Fireplaces Type Gas Log, Living Room
Fireplace Y
Appliance Dishwasher, Microwave, Range/Oven, Refrigerator
Exterior
Exterior Feature Patio, Porch
Garage Spaces 3.0
View true
Roof Type Shingle
Street Surface Paved
Garage 1
Building
Lot Description Level
Faces West on W Iles, turn right onto Gander Rd, left onto Bunting Rd, right onto Raven Rd, left onto Crane Dr. Home is on the right.
Foundation Concrete, Poured Concrete
Water Public Sewer, Public
Architectural Style Ranch
Structure Type Brick Partial,Vinyl Siding
New Construction false
Schools
High Schools New Berlin District #16
Others
Tax ID 21-03.0-420-003
Read Less



