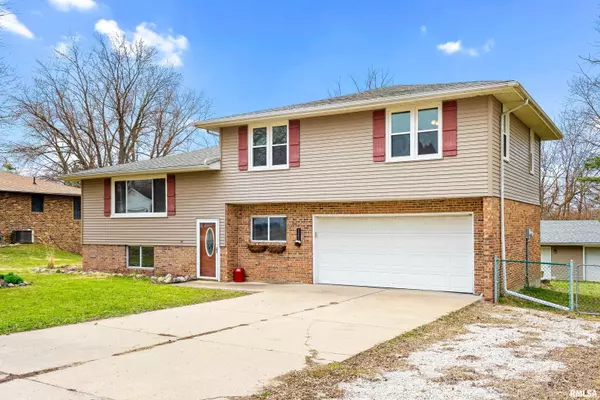For more information regarding the value of a property, please contact us for a free consultation.
121 PATTERSON DR East Peoria, IL 61611
Want to know what your home might be worth? Contact us for a FREE valuation!

Our team is ready to help you sell your home for the highest possible price ASAP
Key Details
Sold Price $185,000
Property Type Single Family Home
Sub Type Single Family Residence
Listing Status Sold
Purchase Type For Sale
Square Footage 2,038 sqft
Price per Sqft $90
Subdivision Woodland
MLS Listing ID PA1248877
Sold Date 04/22/24
Style Quad-Level/4-Level
Bedrooms 3
Full Baths 1
Half Baths 2
Year Built 1975
Annual Tax Amount $4,856
Tax Year 2022
Lot Dimensions 140 x 85
Property Sub-Type Single Family Residence
Source rmlsa
Property Description
Just minutes from the interstate, but nestled along a wooded dead-end street with both a 2-car attached garage and a 2-car 24x24 detached garage out back, this 3 bed/3 bath home with OVER 2000 FINISHED SQUARE FEET really ticks off boxes. Updates include a COMPLETELY NEW SEPTIC SYSTEM installed in 2020, replacement windows throughout the home, fresh paint & fixtures, laminate flooring and master bath & kitchen style updates. A very generous kitchen with LOADS of storage, roll-out drawers, long breakfast bar (think making cookies & Super Bowl parties) crazy amounts of counter counter space & pantry overlooks the dining room, leading to the backyard slider. A 2-tier deck leads down to a FULLY FENCED backyard that keeps pets in while you enjoy your 24x24 detached, complete with wood-burning stove. Think garage man cave, she-shed, arts & crafts studio, recording space, furniture restoring shop or just a place to get away from it all. The primary bedroom features 2 separate closets (10 ft & 6 ft long) and an update 1/2 bath, while the hallway features a unique oversized bathroom, complete with large storage closet, double sinks and private shower area. The living room touts an almost 10ft wide set of windows; along with a surplus of other windows, natural light is not at a deficit in this home. If a proper drop zone has always been on your wishlist, this home has it. The main floor entry features a large foyer/closet area, along with its own 1/2 bath & backyard access.
Location
State IL
County Tazewell
Area Paar Area
Direction SPRINGFIELD ROAD > E. MULLER ROAD > PATTERSON DRIVE
Rooms
Basement Daylight, Egress Window(s), Partially Finished, Walk Out
Kitchen Breakfast Bar, Dining Formal, Pantry
Interior
Interior Features Ceiling Fan(s), Garage Door Opener(s), Window Treatments
Heating Gas, Forced Air, Gas Water Heater, Central Air
Fireplace Y
Appliance Dishwasher, Range/Oven, Refrigerator, Water Softener Owned
Exterior
Exterior Feature Deck, Fenced Yard, Outbuilding(s), Porch, Replacement Windows
Garage Spaces 4.0
View true
Roof Type Shingle
Street Surface Paved
Garage 1
Building
Lot Description Level, Sloped
Faces SPRINGFIELD ROAD > E. MULLER ROAD > PATTERSON DRIVE
Foundation Block
Water Public, Septic System
Architectural Style Quad-Level/4-Level
Structure Type Brick Partial,Vinyl Siding
New Construction false
Schools
High Schools East Peoria Comm
Others
Tax ID 05-05-10-401-015
Read Less
GET MORE INFORMATION




