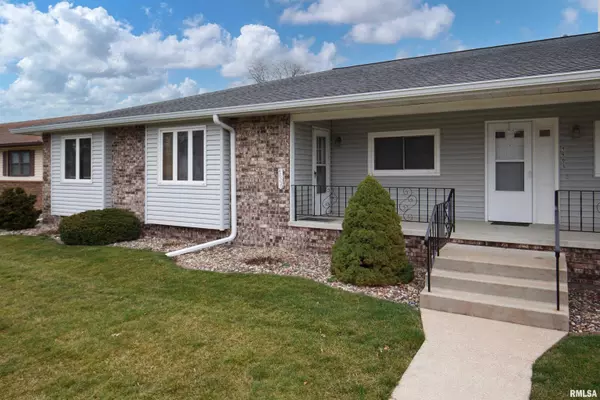For more information regarding the value of a property, please contact us for a free consultation.
4606 9TH ST #1 East Moline, IL 61244
Want to know what your home might be worth? Contact us for a FREE valuation!

Our team is ready to help you sell your home for the highest possible price ASAP
Key Details
Sold Price $157,000
Property Type Condo
Sub Type Attached Condo
Listing Status Sold
Purchase Type For Sale
Square Footage 1,320 sqft
Price per Sqft $118
Subdivision Quail Run Condos
MLS Listing ID QC4250813
Sold Date 04/24/24
Bedrooms 2
Full Baths 2
Originating Board rmlsa
Year Built 1986
Annual Tax Amount $4,016
Tax Year 2022
Lot Dimensions Common
Property Description
"WELCOME" to this outstanding 1320 sq ft, 2 bedroom, 2 bath, end unit condo! 1st impression will be the covered front porch. Upon entry is the open feel of the airy oversized living room and the spacious main bedroom with a full bath. A bonus is the main floor dual purpose laundry with full size washer/dryer and full bath/walk-in shower. Oversized utility closet too! Time to enjoy the very open concept kitchen with an abundance of cabinets, the informal dining area with hardwood floor and the relaxing area with hardwood floor and a lovely brick fireplace. Sliding glass door to a very private deck to enjoy your morning coffee or perhaps read a book. Got things to store? No problem in the clean unfinished basement. Another plus is the 2 car garage. It's all here for you to enjoy!
Location
State IL
County Rock Island
Area Qcara Area
Direction Ave of the Cities, S on 7th St, left at Fox Point Apartments entrance, N on 9th St. (No sign on property.)
Rooms
Basement Full, Unfinished
Kitchen Dining Informal
Interior
Interior Features Blinds, Cable Available, Garage Door Opener(s), Intercom, Solid Surface Counter
Heating Gas, Forced Air, Central Air
Fireplaces Number 1
Fireplaces Type Family Room, Gas Starter, Gas Log
Fireplace Y
Appliance Dishwasher, Dryer, Range/Oven, Refrigerator, Washer
Exterior
Exterior Feature Deck
Garage Spaces 2.0
View true
Roof Type Shingle
Street Surface Paved
Garage 1
Building
Lot Description Level
Faces Ave of the Cities, S on 7th St, left at Fox Point Apartments entrance, N on 9th St. (No sign on property.)
Story 1
Foundation Block
Water Public Sewer, Public
Level or Stories 1
Structure Type Brick Partial,Vinyl Siding
New Construction false
Schools
High Schools United Township
Others
HOA Fee Include Common Area Maintenance,Lawn Care,Maintenance Grounds,Snow Removal,Trash
Tax ID 17-12-217-001
Pets Allowed 1
Read Less
GET MORE INFORMATION




