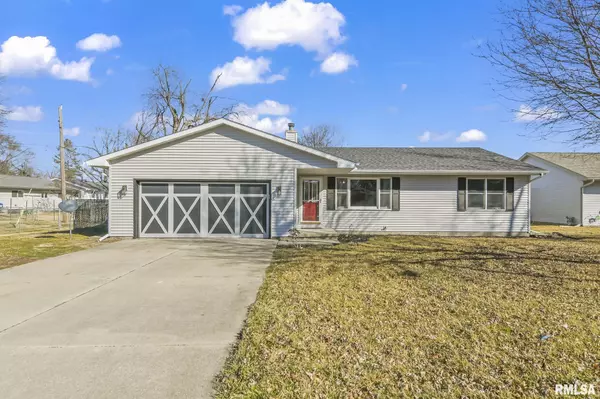For more information regarding the value of a property, please contact us for a free consultation.
408 S STATE ST Chatham, IL 62629
Want to know what your home might be worth? Contact us for a FREE valuation!

Our team is ready to help you sell your home for the highest possible price ASAP
Key Details
Sold Price $215,000
Property Type Single Family Home
Sub Type Single Family Residence
Listing Status Sold
Purchase Type For Sale
Square Footage 1,544 sqft
Price per Sqft $139
Subdivision Prairie Grove
MLS Listing ID CA1027368
Sold Date 04/25/24
Style Ranch
Bedrooms 3
Full Baths 2
Originating Board rmlsa
Year Built 1993
Annual Tax Amount $3,316
Tax Year 2022
Lot Dimensions 149x86.88
Property Description
This attractive ranch home is located in the heart of Chatham. On the exterior, you will find NEW roof, NEW siding, and NEW gutters, completed in 2023. Inside, the living room offers NEW laminate flooring, a large picture window, and a fireplace. The NEW flooring flows into the dining area with NEW lighting and into the kitchen with a (moveable) island, white cabinets, granite counters, and a NEW gas range/oven. The laundry room/mud room is conveniently located off the 2.5 car garage with attic storage, a closet, and featuring a NEW garage door in 2018. Mechanical updates include Furnace (2021) and Water Heater (2018). Three bedrooms include the master suite with a NEW fan and attached bath with NEW flooring, NEW toilet, and NEW lighting. Two additional bedrooms use the hall bath with NEW vinyl tile, NEW vanity, NEW toilet, and a NEW shower. French doors to the backyard exit to the deck with stairs/gate up to a second deck surrounding an above-ground pool. (The pool liner is torn and needs to be replaced.) The large yard is fenced and also has a small kennel with a door to the garage.
Location
State IL
County Sangamon
Area Chatham, Etc
Direction Route 4 South, turn left onto Goldenrod Dr. then left onto S State St. Home is on the right.
Rooms
Basement Crawl Space, None
Kitchen Dining Informal, Island
Interior
Interior Features Attic Storage, Blinds, Cable Available, Ceiling Fan(s), Garage Door Opener(s)
Heating Gas, Forced Air, Central Air
Fireplaces Number 1
Fireplaces Type Gas Starter, Living Room, Wood Burning
Fireplace Y
Appliance Dishwasher, Microwave, Range/Oven, Refrigerator
Exterior
Exterior Feature Deck, Fenced Yard, Pool Above Ground
Garage Spaces 2.0
View true
Roof Type Shingle
Street Surface Paved
Garage 1
Building
Lot Description Level
Faces Route 4 South, turn left onto Goldenrod Dr. then left onto S State St. Home is on the right.
Foundation Block
Water Public Sewer, Public
Architectural Style Ranch
Structure Type Vinyl Siding
New Construction false
Schools
High Schools Chatham District #5
Others
Tax ID 29070356008
Read Less



