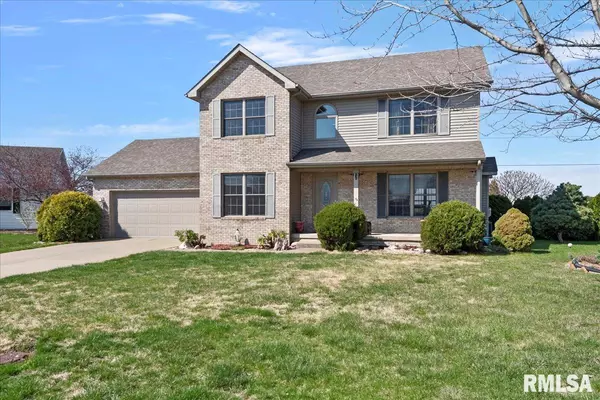For more information regarding the value of a property, please contact us for a free consultation.
5413 TURNSTONE RD Springfield, IL 62711
Want to know what your home might be worth? Contact us for a FREE valuation!

Our team is ready to help you sell your home for the highest possible price ASAP
Key Details
Sold Price $316,500
Property Type Single Family Home
Sub Type Single Family Residence
Listing Status Sold
Purchase Type For Sale
Square Footage 3,018 sqft
Price per Sqft $104
Subdivision Deerfield
MLS Listing ID CA1028055
Sold Date 04/26/24
Style Two Story
Bedrooms 3
Full Baths 2
Half Baths 1
Originating Board rmlsa
Year Built 2002
Annual Tax Amount $5,156
Tax Year 2023
Lot Dimensions 39.74x175.05x155x115
Property Description
Take a look at this home in Deerfield that has it all! This two story, 3 bedroom, 2.5 bathroom home is complete with a finished basement and swimming pool! The main floor is an open concept kitchen/living room that includes a gas fireplace, breakfast area and formal dining room (or office) and half bath. Upstairs the oversized primary suite boasts vaulted ceilings, a walk in closet, tile shower with waterfall shower head, double sinks and self-cleaning toilet! The finished basement has plenty of room for entertaining and extra storage. An above ground swimming pool with newer liner and brand new pump is surrounded by a newer Trex composite deck to host all of your family and friends in the summer! Showings begin March 25. Pre-inspected, selling as reported.
Location
State IL
County Sangamon
Area Springfield
Direction W Iles, right on Lenhart, right on Manhattan, right on Raven, right on Turnstone.
Rooms
Basement Finished, Full
Kitchen Eat-In Kitchen
Interior
Interior Features Ceiling Fan(s), Foyer - 2 Story
Heating Forced Air, Central Air
Fireplaces Number 1
Fireplaces Type Living Room
Fireplace Y
Exterior
Exterior Feature Deck
Garage Spaces 2.0
View true
Roof Type Shingle
Garage 1
Building
Lot Description Cul-De-Sac
Faces W Iles, right on Lenhart, right on Manhattan, right on Raven, right on Turnstone.
Water Public Sewer, Public
Architectural Style Two Story
Structure Type Brick
New Construction false
Schools
High Schools New Berlin District #16
Others
Tax ID 21-03.0-424-010
Read Less



