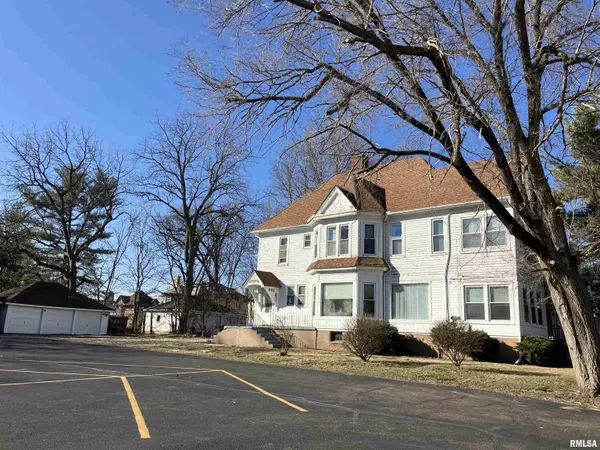For more information regarding the value of a property, please contact us for a free consultation.
225 S TREMONT ST Kewanee, IL 61443
Want to know what your home might be worth? Contact us for a FREE valuation!

Our team is ready to help you sell your home for the highest possible price ASAP
Key Details
Sold Price $91,000
Property Type Single Family Home
Sub Type Residential Income
Listing Status Sold
Purchase Type For Sale
Square Footage 2,190 sqft
Price per Sqft $41
MLS Listing ID QC4250594
Sold Date 04/29/24
Year Built 1907
Annual Tax Amount $2,225
Tax Year 2023
Lot Dimensions 53 x 177
Property Sub-Type Residential Income
Source rmlsa
Property Description
Very spacious 4-5 BR home with 3 car detached garage in excellent location! Built by a local dentist Dr. Sharp at the turn of the century. Currently a duplex. 1st floor has 2 BRs, 1 full BA, laundry hookup in BR, formal dining, large kitchen with lots of cabinets. Beautiful wood parquet floors, Built-ins and bifold French doors. Lovely sandstone fireplace (chimney is capped). Boiler heat. 2nd floor apt is currently rented and features 2-3 BR's, 1 full BA, kitchen, formal dining, bifold French doors, walk up attic, and GFA heat. Both floors feature sunrooms, high ceilings and plenty of space. 2nd floor currently rents for $500 per month. 1st floor rented for $650. (currently vacant). Tenants responsible for all separate utilities. Replacement windows throughout. Roof new in 2010. Furnace 2010. Boiler 2014. Some exterior doors and 3 garage doors in 2023. 2 refrigerators and 2 stoves stay but unwarranted. This home could be converted into a large single family home. 24 Hr notice for showings.
Location
State IL
County Henry
Area Qcara Area
Direction West on Prospect from Main. 2nd right on S Chestnut. house on the left.
Rooms
Basement Full
Interior
Heating Forced Air, Gas, Hot Water
Fireplace N
Exterior
View true
Roof Type Shingle
Total Parking Spaces 3
Garage 1
Building
Lot Description Level
Faces West on Prospect from Main. 2nd right on S Chestnut. house on the left.
Unit Features [{\"UnitTypeBedsTotal\":2,\"UnitTypeType\":\"Unit 1\",\"RMA_FullBaths\":\"1\",\"RMA_HalfBaths\":\"0\",\"UnitTypeActualRent\":650,\"RMA_NumberParking\":\"2\",\"RMA_NumberUncovered\":\"0\",\"RMA_FireplaceYN\":\"N\",\"RMA_NumberCovered\":\"0\",\"UnitTypeKey\":\"RMA1352174Group_1\"},{\"UnitTypeBedsTotal\":2,\"UnitTypeType\":\"Unit 2\",\"RMA_FullBaths\":\"1\",\"RMA_HalfBaths\":\"0\",\"UnitTypeActualRent\":500,\"RMA_NumberParking\":\"1\",\"RMA_NumberUncovered\":\"0\",\"RMA_FireplaceYN\":\"N\",\"RMA_NumberCovered\":\"0\",\"UnitTypeKey\":\"RMA1352174Group_2\"}]
Water Public Sewer, Public
Structure Type Wood Siding
New Construction false
Schools
High Schools Kewanee
Others
Tax ID 2033327015
Read Less
GET MORE INFORMATION




