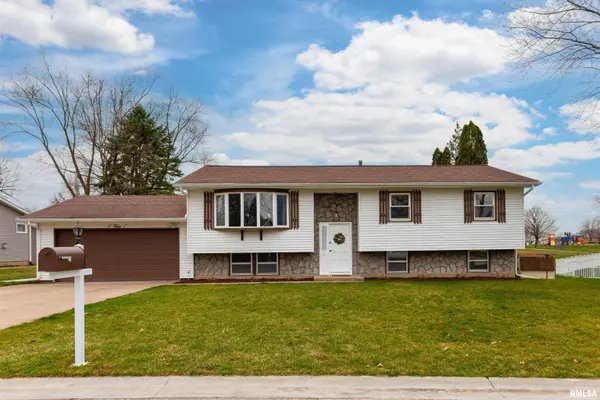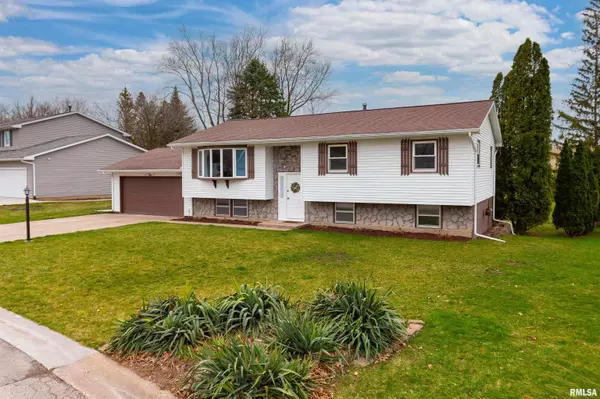For more information regarding the value of a property, please contact us for a free consultation.
4 HILLCREST CT Eldridge, IA 52748
Want to know what your home might be worth? Contact us for a FREE valuation!

Our team is ready to help you sell your home for the highest possible price ASAP
Key Details
Sold Price $280,000
Property Type Single Family Home
Sub Type Single Family Residence
Listing Status Sold
Purchase Type For Sale
Square Footage 1,906 sqft
Price per Sqft $146
Subdivision Park View
MLS Listing ID QC4251150
Sold Date 04/30/24
Style Split Foyer
Bedrooms 4
Full Baths 2
HOA Fees $100
Originating Board rmlsa
Year Built 1972
Annual Tax Amount $2,678
Tax Year 2022
Lot Size 0.370 Acres
Acres 0.37
Lot Dimensions 106 x 151
Property Description
This immaculate well cared for - 4 Bedroom 2 Bath home located in the North Scott School District has many updates to include fresh paint, new floors, updated Kitchen and Much more! The main floor contains 3 bedrooms and a full bath. This residence also features a breakfast bar and deck off the dining room, great for entertaining. The kitchen comes with all appliances including refrigerator, dishwasher, range and hood/fan. On the lower level is a large 4th bedroom, ¾ bath and spacious Rec room that walks out to a private patio.
Location
State IA
County Scott
Area Qcara Area
Direction North on HWY 61, Right on Grove Rd, Right on Park View Dr, Left on Valley Dr, Right on Hillside Dr, Right to Hillcrest
Rooms
Kitchen Breakfast Bar, Dining Informal
Interior
Interior Features Blinds, Cable Available, Ceiling Fan(s), Vaulted Ceiling(s), Garage Door Opener(s), High Speed Internet
Heating Gas, Forced Air, Gas Water Heater, Central Air
Fireplace Y
Appliance Dishwasher, Disposal, Hood/Fan, Microwave, Range/Oven, Refrigerator
Exterior
Exterior Feature Deck, Patio
Garage Spaces 2.0
View true
Roof Type Shingle
Street Surface Curbs & Gutters,Paved
Garage 1
Building
Lot Description Cul-De-Sac, Level
Faces North on HWY 61, Right on Grove Rd, Right on Park View Dr, Left on Valley Dr, Right on Hillside Dr, Right to Hillcrest
Foundation Poured Concrete
Water Public Sewer, Public
Architectural Style Split Foyer
Structure Type Frame,Brick Partial,Stone,Vinyl Siding
New Construction false
Schools
Elementary Schools Neil Armstrong
Middle Schools North Scott
High Schools North Scott
Others
Tax ID 043119225
Read Less



