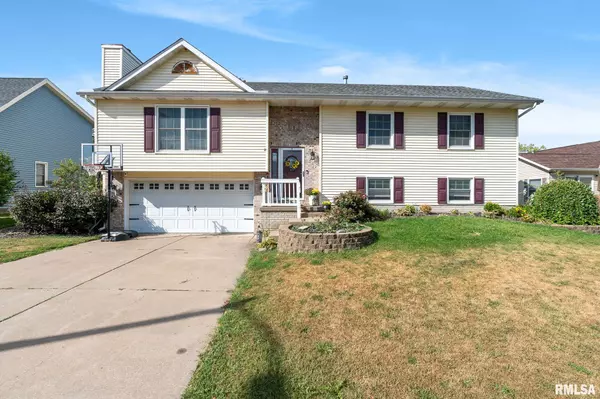For more information regarding the value of a property, please contact us for a free consultation.
222 E PARK VIEW DR Walcott, IA 52773
Want to know what your home might be worth? Contact us for a FREE valuation!

Our team is ready to help you sell your home for the highest possible price ASAP
Key Details
Sold Price $192,000
Property Type Single Family Home
Sub Type Single Family Residence
Listing Status Sold
Purchase Type For Sale
Square Footage 2,264 sqft
Price per Sqft $84
Subdivision Prochaska
MLS Listing ID QC4246311
Sold Date 04/01/24
Style Split Foyer
Bedrooms 3
Full Baths 2
Originating Board rmlsa
Year Built 1991
Annual Tax Amount $3,746
Tax Year 2022
Lot Size 8,712 Sqft
Acres 0.2
Lot Dimensions 112x75
Property Description
Open concept floor plan in this 3–4-bedroom large split foyer. Upper level features a 3-season room, formal dining room, Living room/great room with cathedral ceiling, kitchen, full bath, and 3 bedrooms with new carpet in Sept 2023. A 4th non-conforming bedroom in lower level with closet currently used as a bar/entertainment area. Lower level also features large family room with two egress windows and a full large bath and laundry area. Master bedroom features a walk-in closet! Kitchen has a good size pantry, breakfast bar and island. 3 season room stays comfortable to the sellers in all seasons with window unit and fireplace. The back yard is fenced in and features an above ground pool from 2021 and deck surrounding most of it. Very nice mature landscaping. Tucked under the 3-season room is a patio area. New roof 8/2023, deck, pool and other misc updates since 2019. Kitchen appliances stay in as is condition but dishwasher was new in October 2023, the pool has been closed by the seller and is in as is condition. Please call agent with any further questions. Listing agent is related to seller. 24 hr notice preferred.
Location
State IA
County Scott
Area Qcara Area
Zoning Residential
Direction IL-84 S, turn left onto Cleveland Rd, Turn right on to S Side Dr, Turn right onto Park View Dr.
Rooms
Kitchen Dining Formal
Interior
Interior Features Cable Available, Ceiling Fan(s), Vaulted Ceiling(s), Garage Door Opener(s), High Speed Internet
Heating Gas, Forced Air, Central Air
Fireplaces Number 2
Fireplaces Type Gas Starter, Living Room, Wood Burning
Fireplace Y
Appliance Dishwasher, Disposal, Range/Oven, Refrigerator
Exterior
Exterior Feature Fenced Yard, Pool Above Ground
Garage Spaces 2.0
View true
Roof Type Shingle
Street Surface Curbs & Gutters,Easement,Paved
Garage 1
Building
Lot Description Level
Faces IL-84 S, turn left onto Cleveland Rd, Turn right on to S Side Dr, Turn right onto Park View Dr.
Foundation Poured Concrete
Water Public Sewer, Public
Architectural Style Split Foyer
Structure Type Frame,Vinyl Siding
New Construction false
Schools
Elementary Schools Walcott
Middle Schools Walcott
High Schools Davenport West
Others
Tax ID 820621B01
Read Less



