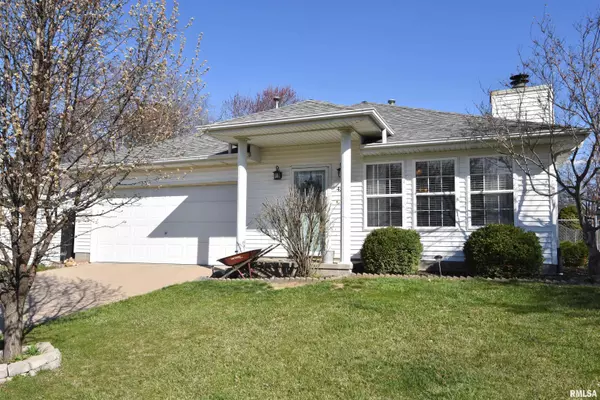For more information regarding the value of a property, please contact us for a free consultation.
4521 W ROCKWELL DR Peoria, IL 61615
Want to know what your home might be worth? Contact us for a FREE valuation!

Our team is ready to help you sell your home for the highest possible price ASAP
Key Details
Sold Price $175,000
Property Type Single Family Home
Sub Type Single Family Residence
Listing Status Sold
Purchase Type For Sale
Square Footage 1,296 sqft
Price per Sqft $135
Subdivision Park Edge
MLS Listing ID PA1249060
Sold Date 05/06/24
Style Ranch
Bedrooms 3
Full Baths 2
Originating Board rmlsa
Year Built 1992
Annual Tax Amount $3,511
Tax Year 2023
Lot Dimensions 55 X 110
Property Description
Come view this beautiful 3 bedroom, 2 bath home in Park Edge subdivision. Entering the home you will find a very cozy living room with wood burning fireplace and a lot of natural light flowing into the room. The eat-in kitchen features stainless steel appliances, laminate counters, tile backsplash and floors. There is also a nice pass thru counter creating the ability to hang out with your guests while you are in the kitchen. Adjacent to the kitchen is the laundry room with washer and dryer that stay with the home. Journey down the hall to the first full bath and 3 bedrooms. The master bedroom is spacious and has it's own private master bath with sliding door entry. Check out the closet with built in cabinetry creating a very organized space. Across the hall you will find the other 2 bedrooms. Head to the fenced in back yard to enjoy time with your family and get plenty of sun. There is a comfortable patio on the side of the home where you can hang out with easy access to the kitchen. Appliances As-Is. Fireplace As-Is. See associated docs for items being reserved by seller.
Location
State IL
County Peoria
Area Paar Area
Zoning Residential
Direction Frostwood Pkwy to Rockwell Dr
Rooms
Basement None
Kitchen Eat-In Kitchen, Galley, Pantry
Interior
Interior Features Attic Storage, Blinds, Cable Available, Ceiling Fan(s), Vaulted Ceiling(s), Garage Door Opener(s), High Speed Internet
Heating Gas, Forced Air, Gas Water Heater, Central Air
Fireplaces Number 1
Fireplaces Type Living Room, Wood Burning
Fireplace Y
Appliance Dishwasher, Disposal, Microwave, Range/Oven, Refrigerator
Exterior
Exterior Feature Fenced Yard, Shed(s)
Garage Spaces 2.0
View true
Roof Type Shingle
Street Surface Curbs & Gutters,Paved
Garage 1
Building
Lot Description Level
Faces Frostwood Pkwy to Rockwell Dr
Foundation Slab
Water Public Sewer, Public
Architectural Style Ranch
Structure Type Frame,Vinyl Siding
New Construction false
Schools
Elementary Schools Charter Oak
Middle Schools Mark Bills
High Schools Richwoods
Others
Tax ID 13-14-405-014
Read Less



