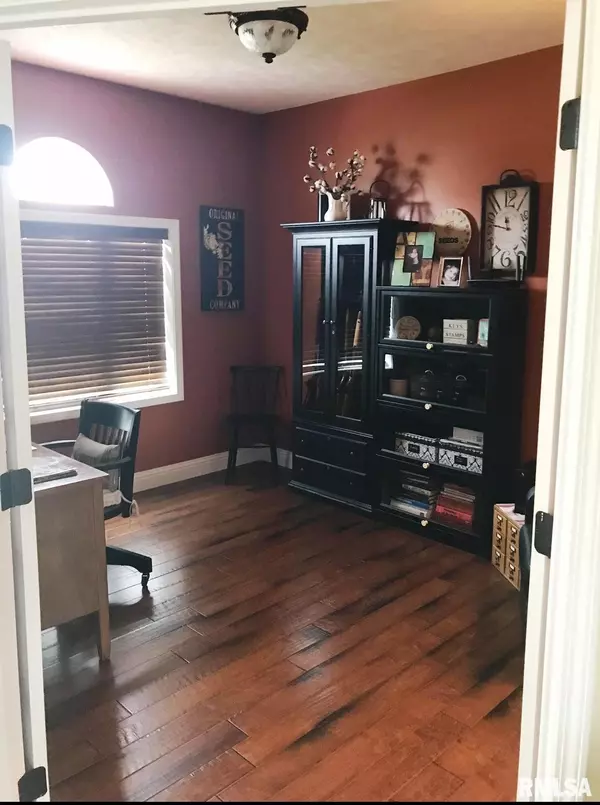For more information regarding the value of a property, please contact us for a free consultation.
1403 Nicole LN Carterville, IL 62918
Want to know what your home might be worth? Contact us for a FREE valuation!

Our team is ready to help you sell your home for the highest possible price ASAP
Key Details
Sold Price $590,000
Property Type Single Family Home
Sub Type Single Family Residence
Listing Status Sold
Purchase Type For Sale
Square Footage 4,806 sqft
Price per Sqft $122
Subdivision Twin Lakes Estates
MLS Listing ID EB453365
Sold Date 05/09/24
Style Ranch
Bedrooms 4
Full Baths 3
HOA Fees $150
Originating Board rmlsa
Year Built 2013
Annual Tax Amount $8,318
Tax Year 2022
Lot Size 0.440 Acres
Acres 0.44
Lot Dimensions 145x133
Property Description
Beautiful custom-built home in Twin Lakes Estates with a finished walkout basement that walks out to a privately fenced inground heated pool that overlooks a lake. Features include Geothermal dual zoned HVAC, 4-season Florida room off the custom kitchen with quartz counter tops, dining area, crown molding, hardwood floors, tile, stainless appliances, high ceilings, family room, exercise room, office, gas fireplace, outdoor covered patio, MBR Suite, 2 attached garages that offer 4 parking bays, irrigation system, located in a cul-de-sac, and much more. There is approximately 2,821 sq. ft. up and 2,249 sq. ft. in the basement with 1,985 sq. ft. finished in the basement. Elegance at its best.
Location
State IL
County Williamson
Area Ebor Area
Zoning Residential
Direction Rt 13 to N on Greenbriar, west on Grand to Twin Lakes, turn south and follow to Nicole Ln
Rooms
Basement Egress Window(s), Full, Partially Finished, Walk Out
Kitchen Breakfast Bar, Dining Informal, Island, Pantry
Interior
Interior Features Blinds, Cable Available, Ceiling Fan(s), Garage Door Opener(s), High Speed Internet, Security System
Heating Gas, Forced Air, Electric Water Heater, Central Air, Geothermal
Fireplaces Number 1
Fireplaces Type Gas Starter, Gas Log
Fireplace Y
Appliance Dishwasher, Disposal, Hood/Fan, Range/Oven, Refrigerator
Exterior
Exterior Feature Deck, Fenced Yard, Irrigation System, Patio, Pool In Ground
Garage Spaces 4.0
View true
Roof Type Shingle
Street Surface Paved
Garage 1
Building
Lot Description Cul-De-Sac, Lake View, Pond/Lake, Water Frontage
Faces Rt 13 to N on Greenbriar, west on Grand to Twin Lakes, turn south and follow to Nicole Ln
Foundation Poured Concrete
Water Public Sewer, Public
Architectural Style Ranch
Structure Type Frame,Brick Partial,Stucco,Vinyl Siding
New Construction false
Schools
Elementary Schools Carterville
Middle Schools Carterville
High Schools Carterville
Others
HOA Fee Include Common Area Maintenance,Lake Rights,Maintenance Grounds
Tax ID 05-09-257-004
Read Less



