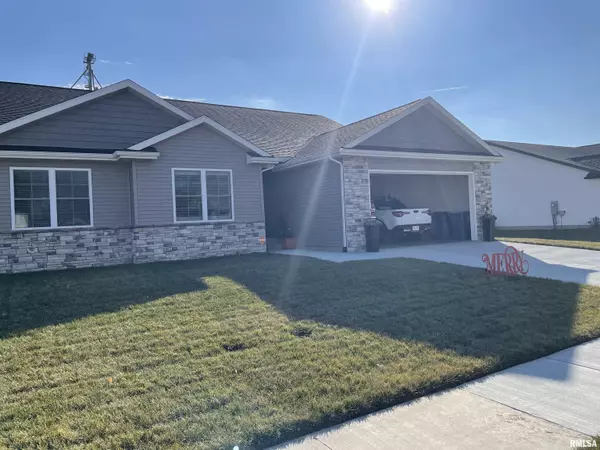For more information regarding the value of a property, please contact us for a free consultation.
1486 DEARBORN DR Springfield, IL 62711
Want to know what your home might be worth? Contact us for a FREE valuation!

Our team is ready to help you sell your home for the highest possible price ASAP
Key Details
Sold Price $369,000
Property Type Single Family Home
Sub Type Attached Single Family
Listing Status Sold
Purchase Type For Sale
Square Footage 1,640 sqft
Price per Sqft $225
Subdivision Oak Park Estates
MLS Listing ID CA1026012
Sold Date 05/09/24
Style Ranch
Bedrooms 2
Full Baths 2
Originating Board rmlsa
Year Built 2023
Annual Tax Amount $1
Tax Year 2023
Lot Dimensions 47.5 x 145
Property Description
Another spectacular home from Levi Home Construction. Large lot that backs up to the Sangamon County Bike Trail. Beautiful 2-bed, 2-bath home with all the expected amenities. Master bedroom has a treyed ceiling with mood lighting and crown molding. Master bath has a beautiful marble walk-in shower and a double sink vanity. Kitchen cabinets feature soft close doors and drawers and quartz counter tops. Custom designer lighting and decorator colors throughout. Basement roughed in for a third bath. Contractor would be happy to show you a finished product, and it's not too late to pick out many of your own finishes.
Location
State IL
County Sangamon
Area Springfield
Direction Archer Elevator to Greenbriar. West to Winston. North to Bellevue. East to Dearborn. North to home on right
Rooms
Basement Full, Unfinished
Kitchen Breakfast Bar, Island
Interior
Interior Features Cable Available, Vaulted Ceiling(s), Garage Door Opener(s), Solid Surface Counter, Ceiling Fan(s), High Speed Internet
Heating Gas, Gas Water Heater, Central Air
Fireplaces Number 1
Fireplaces Type Gas Log, Living Room
Fireplace Y
Appliance Dishwasher, Microwave, Range/Oven
Exterior
Exterior Feature Patio
Garage Spaces 2.0
View true
Roof Type Shingle
Street Surface Paved
Garage 1
Building
Lot Description Level
Faces Archer Elevator to Greenbriar. West to Winston. North to Bellevue. East to Dearborn. North to home on right
Foundation Concrete, Poured Concrete
Water Public Sewer, Public
Architectural Style Ranch
Structure Type Frame,Stone,Vinyl Siding
New Construction true
Schools
High Schools Springfield District #186
Others
Tax ID Part of 21020177003
Read Less



