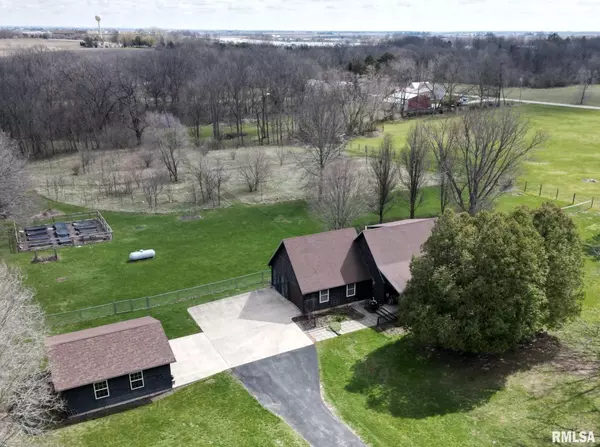For more information regarding the value of a property, please contact us for a free consultation.
1322 KENT ST Kewanee, IL 61443
Want to know what your home might be worth? Contact us for a FREE valuation!

Our team is ready to help you sell your home for the highest possible price ASAP
Key Details
Sold Price $199,000
Property Type Single Family Home
Sub Type Single Family Residence
Listing Status Sold
Purchase Type For Sale
Square Footage 1,469 sqft
Price per Sqft $135
Subdivision Fry
MLS Listing ID QC4251209
Sold Date 05/13/24
Style One and Half Story
Bedrooms 2
Full Baths 1
Half Baths 1
Originating Board rmlsa
Year Built 1995
Annual Tax Amount $2,390
Tax Year 2022
Lot Size 3.010 Acres
Acres 3.01
Lot Dimensions 265 X 480
Property Description
Coming soon! Located on the edge of Kewanee, this one owner, rustic home sits on just over 3 acres. There is a 1-car attached garage & a 2-car detached garage, plenty of room for all your outdoor storage needs. (54-inch John Deere Mower is negotiable) There is a screened-in porch & a large deck across the back of the home, giving you lots of space to relax & enjoy the views! The main floor has an open concept w/vaulted ceiling, big windows & convenient 1st floor laundry. Sliding glass doors in the kitchen lead out to the deck, which is great for entertaining! Kitchen has nice wood cabinets & breakfast bar. (appliances stay but not warranted) Primary bedroom suite has a walk-in closet, spacious bathroom w/shower, jetted tub & vanity. The upper floor has an open loft, office & half bath. This home has city water & the septic tank is 1000 gallon. LP tank is leased with River Valley. Water heater-new in 2022, Refrigerator-new in 2023, Stove-new in 2021, Washer/dryer-new in 2011 & the Furnace- new in 2016. Home is being sold "AS IS".
Location
State IL
County Henry
Area Qcara Area
Direction From Rt 34, turn onto Kent St & it's the last home on the R
Rooms
Basement Unfinished
Kitchen Breakfast Bar, Dining Informal
Interior
Interior Features Blinds, Ceiling Fan(s), Vaulted Ceiling(s), Garage Door Opener(s), Jetted Tub, Window Treatments
Heating Gas, Propane, Forced Air, Propane Rented, Central Air
Fireplace Y
Appliance Dryer, Range/Oven, Refrigerator, Washer
Exterior
Exterior Feature Deck, Porch, Screened Patio
Garage Spaces 3.0
View true
Roof Type Shingle
Street Surface Paved
Garage 1
Building
Lot Description Dead End Street, Level, Pasture, Wooded
Faces From Rt 34, turn onto Kent St & it's the last home on the R
Foundation Poured Concrete
Water Public, Septic System
Architectural Style One and Half Story
Structure Type Frame,Cedar
New Construction false
Schools
High Schools Kewanee
Others
Tax ID 20-27-178-001
Read Less



