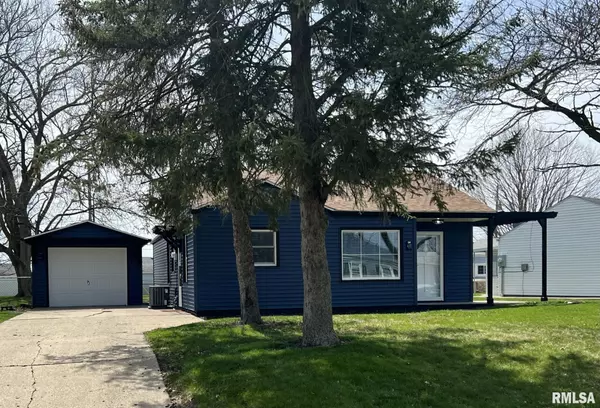For more information regarding the value of a property, please contact us for a free consultation.
407 GREEN ST Kewanee, IL 61443
Want to know what your home might be worth? Contact us for a FREE valuation!

Our team is ready to help you sell your home for the highest possible price ASAP
Key Details
Sold Price $121,000
Property Type Single Family Home
Sub Type Single Family Residence
Listing Status Sold
Purchase Type For Sale
Square Footage 1,200 sqft
Price per Sqft $100
Subdivision East Lawn
MLS Listing ID QC4251630
Sold Date 05/14/24
Style Ranch
Bedrooms 3
Full Baths 1
Originating Board rmlsa
Year Built 1948
Annual Tax Amount $102
Tax Year 2022
Lot Dimensions 77 X 90 X 71.7 X 133.7
Property Description
This charming 3 bedroom/1 bath home is bigger than it looks! Attention to detail was put into this complete remodel! The inside features: laundry room with a custom storage built-in, an open living/dining area, galley kitchen w/new white cabinets & gorgeous quartz countertops! The NEW stainless-steel appliances stay as well! The beautiful bathroom has a tub/shower combination & nice vanity. Two of the bedrooms have hardwood floors & all have good sized closets. A spacious family room is located at the back of the home with access to the fenced yard & 1-car detached garage. This home is move-in ready with nothing to do but enjoy! See agent for a list of all the updates that been done to this home in the last year.
Location
State IL
County Henry
Area Qcara Area
Direction FROM TENNEY ST TURN ON E SOUTH ST & GO TO EAST ST S & TURN L. THEN TURN L ON GREEN ST & HOME IS ON THE R
Rooms
Basement None
Kitchen Dining/Living Combo, Galley
Interior
Interior Features Blinds
Heating Gas, Forced Air, Central Air
Fireplace Y
Appliance Dryer, Range/Oven, Refrigerator, Washer
Exterior
Exterior Feature Fenced Yard, Patio, Replacement Windows
Garage Spaces 1.0
View true
Roof Type Shingle
Street Surface Paved
Garage 1
Building
Lot Description Level
Faces FROM TENNEY ST TURN ON E SOUTH ST & GO TO EAST ST S & TURN L. THEN TURN L ON GREEN ST & HOME IS ON THE R
Foundation Slab
Water Public Sewer, Public
Architectural Style Ranch
Structure Type Frame,Vinyl Siding
New Construction false
Schools
High Schools Wethersfield
Others
Tax ID 25-03-382-005
Read Less



