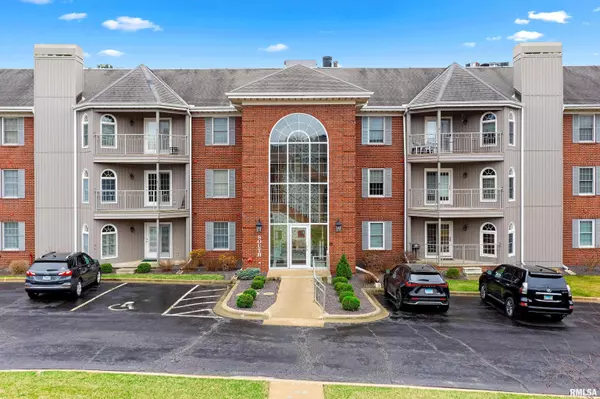For more information regarding the value of a property, please contact us for a free consultation.
5200 N KNOXVILLE AVE #204S Peoria, IL 61614
Want to know what your home might be worth? Contact us for a FREE valuation!

Our team is ready to help you sell your home for the highest possible price ASAP
Key Details
Sold Price $265,000
Property Type Condo
Sub Type Attached Condo
Listing Status Sold
Purchase Type For Sale
Square Footage 1,541 sqft
Price per Sqft $171
Subdivision Park Edge
MLS Listing ID PA1248597
Sold Date 05/17/24
Bedrooms 2
Full Baths 2
Originating Board rmlsa
Year Built 1990
Annual Tax Amount $4,227
Tax Year 2022
Property Description
Discover luxury living in this beautiful 2-bedroom, 2-bathroom condo nestled in Park Edge. With its modern design, premium finishes, and an open-concept layout, this residence offers both luxury and convenience. As you enter, you're greeted by a spacious open living room & dining area with hardwood floors, a fireplace, and a walk-out patio. The kitchen is complete with a breakfast bar, wine rack, stainless steal appliances, and quartz countertops. Prairie Home Alliance remodeled the kitchen in 2022. The main bedroom is a haven of comfort with a private bath with a jetted tub, a walk-in shower, and a spacious walk-in closet and also includes a second closet. Quality updates throughout! In 2022 the furnace, central air, painting, and window treatments were done. Park Edge condominium complex offers many wonderful amenities like an inground swimming pool, clubhouse, garage and guest parking, snow removal, lawn care, secure entry, and elevator service. Schedule your showing today!
Location
State IL
County Peoria
Area Paar Area
Zoning Residential
Direction North on knoxville, pass Glen Ave on right side
Rooms
Basement None
Kitchen Breakfast Bar, Dining Informal, Pantry
Interior
Interior Features Jetted Tub, Solid Surface Counter
Heating Gas, Forced Air, Gas Water Heater, Central Air
Fireplaces Number 1
Fireplaces Type Gas Log, Living Room
Fireplace Y
Appliance Dishwasher, Hood/Fan, Microwave, Range/Oven, Refrigerator
Exterior
Exterior Feature Deck
Garage Spaces 1.0
View true
Roof Type Shingle
Street Surface Paved
Accessibility Elevator, Wide Hallways
Handicap Access Elevator, Wide Hallways
Garage 1
Building
Lot Description Level
Faces North on knoxville, pass Glen Ave on right side
Story 1
Water Public Sewer, Public
Level or Stories 1
Structure Type Brick Partial,Vinyl Siding
New Construction false
Schools
High Schools Richwoods
Others
HOA Fee Include Clubhouse,Ext/Cmn Area Rpr & Maint,Landscaping,Maintenance Grounds,Pool,Snow Removal,Common Area Taxes,Trash
Tax ID 14-21-258-044
Pets Allowed 1
Read Less



