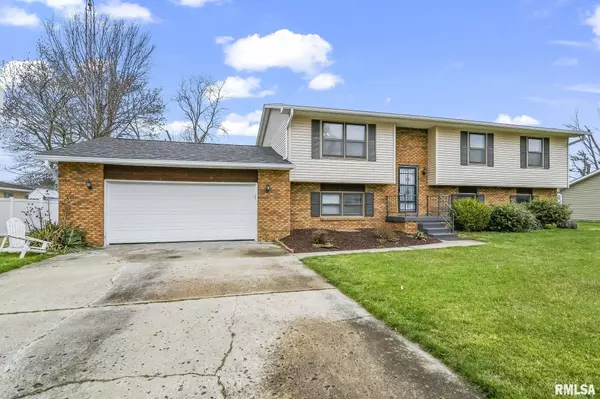For more information regarding the value of a property, please contact us for a free consultation.
35 Chukar DR Chatham, IL 62629-1050
Want to know what your home might be worth? Contact us for a FREE valuation!

Our team is ready to help you sell your home for the highest possible price ASAP
Key Details
Sold Price $247,000
Property Type Single Family Home
Sub Type Single Family Residence
Listing Status Sold
Purchase Type For Sale
Square Footage 2,546 sqft
Price per Sqft $97
Subdivision Quail Meadows
MLS Listing ID CA1027908
Sold Date 05/22/24
Style Bi-Level
Bedrooms 4
Full Baths 3
Originating Board rmlsa
Year Built 1983
Annual Tax Amount $3,952
Tax Year 2022
Lot Dimensions 101 x 112
Property Description
Ready For A New Family...2500 square feet of living space can be found in this solidly built raised ranch. The main floor includes 3 bedrooms, 2 full baths, living room, dining area, and kitchen with appliances less than 10 years old. The lower level has a very large family/rec room complete with a lovely, brick, gas fireplace and plenty of light from the daylight windows. There is also a 4th bedroom, a 3rd full bath, laundry room, and bonus room. New luxury vinyl flooring, new roof, new AC system and some new siding. Right off the kitchen is a screened in deck. You'll enjoy relaxing there while over-looking your spacious fenced back yard. Pre-inspection report attached in Documents. Also see list of recent improvements.
Location
State IL
County Sangamon
Area Chatham, Etc
Direction 3West on Walnut from Route 4 to right on Pheasant Run, left on Mallard Dr, right on Chukar, home on the left.
Rooms
Kitchen Dining Formal, Pantry
Interior
Interior Features Cable Available, Ceiling Fan(s), Foyer - 2 Story, Garage Door Opener(s), Solid Surface Counter
Heating Gas, Forced Air, Gas Water Heater, Central Air
Fireplaces Number 1
Fireplaces Type Family Room, Gas Log
Fireplace Y
Appliance Dishwasher, Microwave, Range/Oven, Refrigerator
Exterior
Exterior Feature Fenced Yard, Screened Patio
Garage Spaces 2.0
View true
Roof Type Shingle
Street Surface Curbs & Gutters,Paved
Garage 1
Building
Lot Description Level
Faces 3West on Walnut from Route 4 to right on Pheasant Run, left on Mallard Dr, right on Chukar, home on the left.
Foundation Concrete, Poured Concrete
Water Public Sewer, Public
Architectural Style Bi-Level
Structure Type Brick Partial,Vinyl Siding
New Construction false
Schools
Elementary Schools Chatham
High Schools Chatham District #5
Others
Tax ID 28120172002
Read Less



