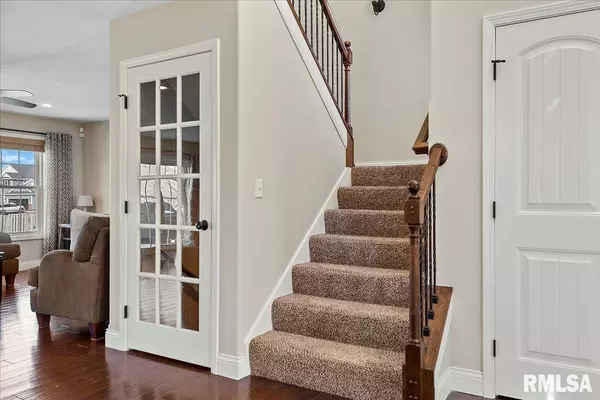For more information regarding the value of a property, please contact us for a free consultation.
501 HARBOR POINTE DR Chatham, IL 62629
Want to know what your home might be worth? Contact us for a FREE valuation!

Our team is ready to help you sell your home for the highest possible price ASAP
Key Details
Sold Price $399,000
Property Type Single Family Home
Sub Type Single Family Residence
Listing Status Sold
Purchase Type For Sale
Square Footage 3,136 sqft
Price per Sqft $127
Subdivision North Pointe
MLS Listing ID CA1027402
Sold Date 05/22/24
Style Two Story
Bedrooms 4
Full Baths 3
Half Baths 1
Originating Board rmlsa
Year Built 2014
Annual Tax Amount $8,039
Tax Year 2022
Lot Dimensions 135 x 94
Property Description
Inspired by the sophisticated charm of Northpointe subdivision, this huge corner lot presents a fantastic setting for convenient & stylish living. This 4BR, 3.5 bath home offers striking curb appeal with its gorgeous two-story design & recently installed roof. (Fall 2023) Inside you're welcomed by a grand foyer, warm hardwood flooring & elegant archways. The living room is a testament to craftsmanship offering an open concept, custom shelving & a striking fireplace. You'll love the luxurious & custom built Gary Bryan kitchen w/large island, high-end stainless appliances & granite countertops. The adjoining breakfast nook & all its natural light accentuate the open feel while the formal dining room & elegant coffered ceiling set the stage for memorable dinners. The main floor laundry doubles as a practical mudroom equipped with both a drop sink & laundry chute from the 2nd floor. Upstairs, this idyllic layout places all BR's on the 2nd floor, ensuring privacy for family members. The finished basement extends your living space & entertaining options ten-fold with an expansive family room & fabulous wet bar. You'll also find the the 3rd full bath & ample unfinished storage or future square footage at your fingertips. Out back, outdoor living awaits with a back deck overlooking a huge fenced backyard for leisure and play. With its thoughtful design and modern comforts this Northpointe gem is a true reflection of quality living in a picture perfect location!
Location
State IL
County Sangamon
Area Chatham, Etc
Direction West on Mansion Rd. from Rt. 4. Left on Savannah. Left on Harbor Pointe.
Rooms
Basement Full, Partially Finished
Kitchen Eat-In Kitchen, Pantry
Interior
Interior Features Cable Available, Ceiling Fan(s)
Heating Gas, Forced Air, Central Air
Fireplaces Number 1
Fireplace Y
Appliance Dishwasher, Microwave, Range/Oven, Refrigerator
Exterior
Exterior Feature Fenced Yard
Garage Spaces 3.0
View true
Roof Type Shingle
Street Surface Curbs & Gutters,Paved
Garage 1
Building
Lot Description Level
Faces West on Mansion Rd. from Rt. 4. Left on Savannah. Left on Harbor Pointe.
Foundation Concrete, Poured Concrete
Water Public Sewer, Public
Architectural Style Two Story
Structure Type Brick Partial,Vinyl Siding
New Construction false
Schools
High Schools Chatham District #5
Others
Tax ID 28010126003
Read Less



