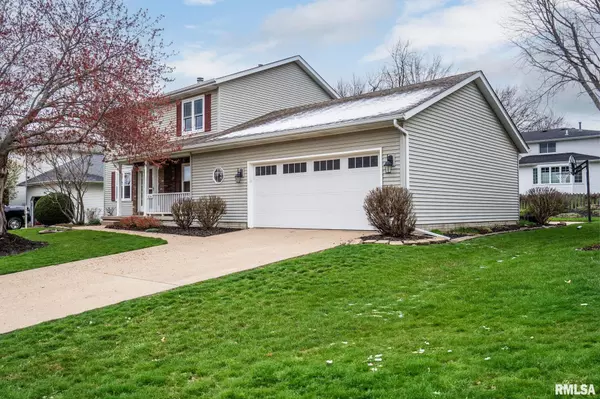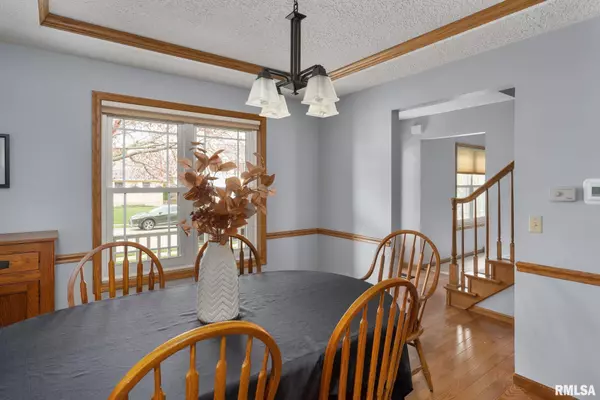For more information regarding the value of a property, please contact us for a free consultation.
604 W VALLEY DR Eldridge, IA 52748
Want to know what your home might be worth? Contact us for a FREE valuation!

Our team is ready to help you sell your home for the highest possible price ASAP
Key Details
Sold Price $356,000
Property Type Single Family Home
Sub Type Single Family Residence
Listing Status Sold
Purchase Type For Sale
Square Footage 2,430 sqft
Price per Sqft $146
Subdivision Meadow View Estates
MLS Listing ID QC4251555
Sold Date 05/22/24
Style Two Story
Bedrooms 5
Full Baths 3
Half Baths 1
Originating Board rmlsa
Year Built 1991
Annual Tax Amount $3,538
Tax Year 2022
Lot Size 9,147 Sqft
Acres 0.21
Lot Dimensions 111 x 82
Property Description
Greetings from Eldridge, IA! Nestled within this idyllic city stands an updated 5 bedroom, 3.5 bath 2x6 construction two-story home. As you cross the threshold, you're greeted by the warmth of hardwood floors leading to an office filled with natural light, and a dining room ready for holiday dinners. In the living room, a fireplace crackles merrily that opens to the kitchen with plenty of cabinet space and granite countertops. Outside, the screened-in porch overlooks mature landscaping alive with the vibrant colors of nature—an oasis where one can reconnect with the simple pleasures of the great outdoors...and get out that competitive spirit with the basketball area! Upstairs, the primary bedroom leads into a full private bath and additional full bath and three ample size bedrooms. Head downstairs in the finished basement with rec room and third full bath to enjoy your favorite shows, a quiet retreat, or have more entertaining space. A 5th non-conforming bedroom stands ready to welcome guests, or use for your own personal space. Additionally, plenty of space in the unfinished portion and an attached oversize 2 car garage with plenty of additional storage. New mechanicals in 2020 and new owner owned water softener in 2023. This home is more than just a dwelling, it's a place where memories are made. So come and make yourself at home!
Location
State IA
County Scott
Area Qcara Area
Direction LeClaire Road to 5th to right on Valley to property
Rooms
Basement Finished, Full
Kitchen Dining Formal, Eat-In Kitchen
Interior
Heating Forced Air, Gas Water Heater, Central Air
Fireplaces Number 1
Fireplaces Type Family Room
Fireplace Y
Appliance Dishwasher, Disposal, Dryer, Microwave, Range/Oven, Refrigerator, Washer, Water Softener Owned
Exterior
Exterior Feature Screened Patio
Garage Spaces 2.0
View true
Roof Type Shingle
Street Surface Curbs & Gutters
Garage 1
Building
Lot Description Level
Faces LeClaire Road to 5th to right on Valley to property
Water Public Sewer, Public
Architectural Style Two Story
Structure Type Vinyl Siding
New Construction false
Schools
Elementary Schools North Scott
Middle Schools North Scott
High Schools North Scott
Others
Tax ID 931507605
Read Less



