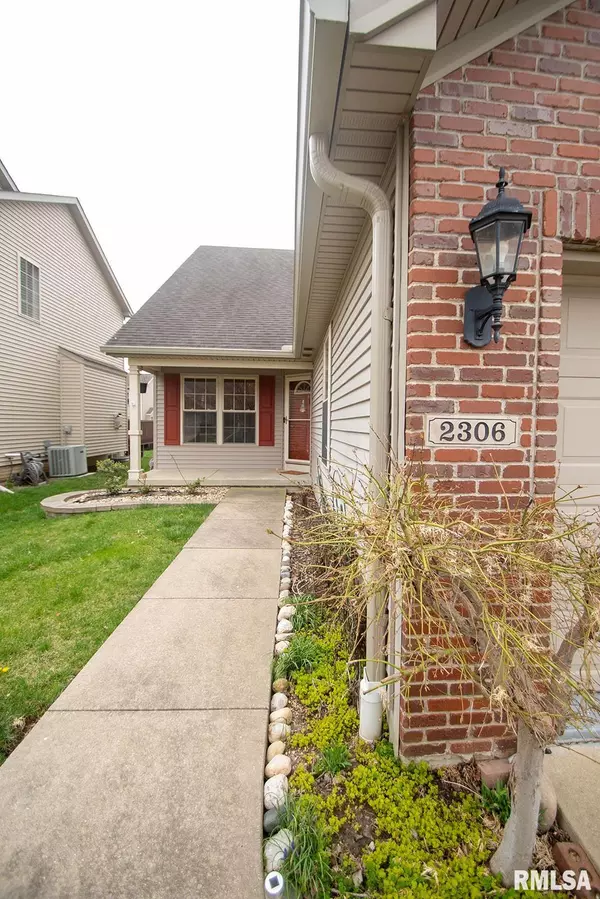For more information regarding the value of a property, please contact us for a free consultation.
2306 W KENFIELD CT Peoria, IL 61615
Want to know what your home might be worth? Contact us for a FREE valuation!

Our team is ready to help you sell your home for the highest possible price ASAP
Key Details
Sold Price $280,500
Property Type Single Family Home
Sub Type Attached Single Family
Listing Status Sold
Purchase Type For Sale
Square Footage 2,475 sqft
Price per Sqft $113
Subdivision Rollingbrook
MLS Listing ID PA1249495
Sold Date 05/24/24
Style One and Half Story
Bedrooms 3
Full Baths 2
Half Baths 1
HOA Fees $150
Originating Board rmlsa
Year Built 2005
Annual Tax Amount $6,262
Tax Year 2022
Lot Dimensions 110x37
Property Description
Just what you've been waiting for, a 3 bedroom, 2.5 bath duplex in Rollingbrook subdivision and Dunlap School District. This beautiful home has been well maintained and has so much to offer with over 2,400 finished sq. ft. of living space. The large and bright great room welcomes you with it's gleaming hardwood floors and cozy gas fireplace. The beautifully updated, fully applianced, eat-in kitchen, features an island, quartz counter tops, luxury vinyl plank flooring, and sliders to a deck and backyard. The main level also features the primary bedroom suite with walk-in closet and charming full bath with granite counters. Main floor laundry is located off the mudroom, along with a half bath, and 2 car attached garage with epoxy floor. Head upstairs to find 2 additional bedrooms and a full bath, along with a loft area perfect, for an office or play area for the kids. The basement has a large finished family room and egress window for possibility of additional bedroom. Radon System installed.
Location
State IL
County Peoria
Area Paar Area
Direction Alta to S on Brookshire to W Kenfield
Rooms
Basement Egress Window(s), Finished, Full
Kitchen Eat-In Kitchen, Island
Interior
Interior Features Blinds, Cable Available, Ceiling Fan(s), Vaulted Ceiling(s), Foyer - 2 Story, Garage Door Opener(s), High Speed Internet, Radon Mitigation System, Solid Surface Counter
Heating Gas, Forced Air, Gas Water Heater, Central Air
Fireplaces Number 1
Fireplaces Type Gas Log, Living Room
Fireplace Y
Appliance Dishwasher, Disposal, Dryer, Microwave, Range/Oven, Refrigerator, Washer, Water Softener Owned
Exterior
Exterior Feature Deck, Porch
Garage Spaces 2.0
View true
Roof Type Shingle
Street Surface Curbs & Gutters,Paved
Garage 1
Building
Lot Description Level
Faces Alta to S on Brookshire to W Kenfield
Foundation Poured Concrete
Water Public Sewer, Public, Sump Pump, Sump Pump Hole
Architectural Style One and Half Story
Structure Type Frame,Brick Partial,Vinyl Siding
New Construction false
Schools
High Schools Dunlap
Others
HOA Fee Include Other
Tax ID 09-31-203-012
Read Less



