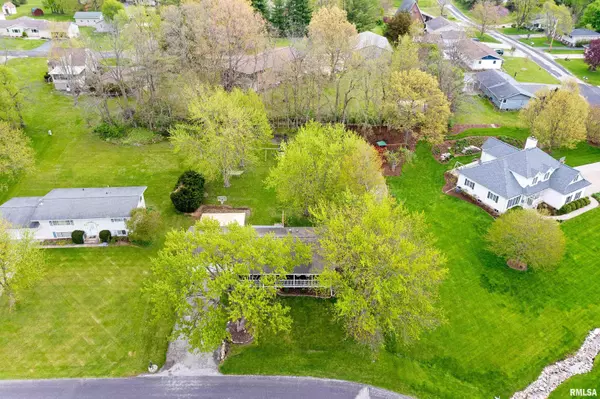For more information regarding the value of a property, please contact us for a free consultation.
1013 BROOKLINE DR Eureka, IL 61530
Want to know what your home might be worth? Contact us for a FREE valuation!

Our team is ready to help you sell your home for the highest possible price ASAP
Key Details
Sold Price $173,000
Property Type Single Family Home
Sub Type Single Family Residence
Listing Status Sold
Purchase Type For Sale
Square Footage 2,022 sqft
Price per Sqft $85
Subdivision Walnut Crest
MLS Listing ID PA1249592
Sold Date 05/28/24
Style Ranch
Bedrooms 3
Full Baths 1
Originating Board rmlsa
Year Built 1972
Annual Tax Amount $2,999
Tax Year 2022
Lot Size 0.460 Acres
Acres 0.46
Lot Dimensions 100 x 200
Property Description
Charming move-in ready 3 BR ranch home in Walnut Crest Subdivision in Eureka with a full basement! You will love the 8 ft wide front porch along the entire front of the home for your early morning coffee or glass of iced tea in the afternoon! This home has been updated w/luxury vinyl plank flooring on the main flr plus freshly painted walls & trim & very neutral colors throughout. Lg picture window in the spacious living rm to let the sunshine in & open to informal dining area w/access to back deck for those summer cookouts! Updated kitchen w/butcher block countertops, decorative wood shelving, SS sink overlooking the backyard, built-in dishwasher, plus a pantry! Two of the BR's have a nice accent wall for some added character plus the updated bath w/subway tile surrounding the tub. Convenience of main flr laundry (washer & dryer are included) & blinds on most windows on the main flr. So much extra living space w/full finished basement for a nice family rm area, set up an office space if you are working remote, or toy rm & game area. The options are endless! Carpet & some Luxury Vinyl Plank, finished walls w/electrical & baseboards, ceiling is painted black with recessed lighting throughout or you could add a drop ceiling if you prefer! 24 x 24 attached 2 car garage w/electric opener, spacious .46 acre lot w/concrete patio area & basketball hoop! Paved nature trail within walking distance through the woods/creek to the Lower Eureka Lake Park! Great location!
Location
State IL
County Woodford
Area Paar Area
Zoning Residential
Direction Main to Highview Dr. to R on Brookline
Rooms
Basement Full, Partially Finished
Kitchen Dining Informal, Galley, Pantry
Interior
Interior Features Blinds, Cable Available, Ceiling Fan(s), Garage Door Opener(s), High Speed Internet, Radon Mitigation System
Heating Gas, Forced Air, Gas Water Heater, Central Air
Fireplace Y
Appliance Dishwasher, Dryer, Microwave, Washer
Exterior
Exterior Feature Deck, Porch
Garage Spaces 2.0
View true
Roof Type Shingle
Street Surface Paved
Garage 1
Building
Lot Description Level
Faces Main to Highview Dr. to R on Brookline
Foundation Block
Water Public Sewer, Public, Sump Pump
Architectural Style Ranch
Structure Type Vinyl Siding
New Construction false
Schools
Elementary Schools Eureka
Middle Schools Eureka
High Schools Eureka
Others
Tax ID 13-13-403-006
Read Less



