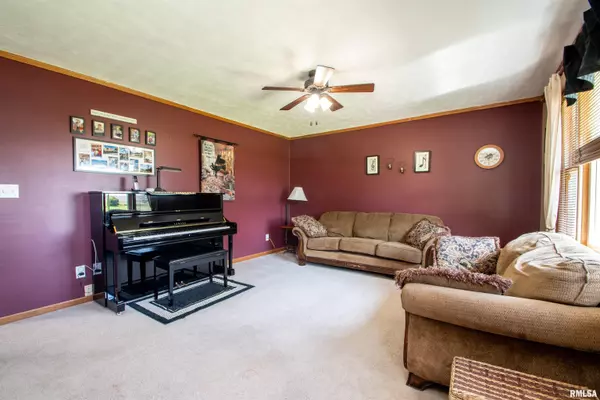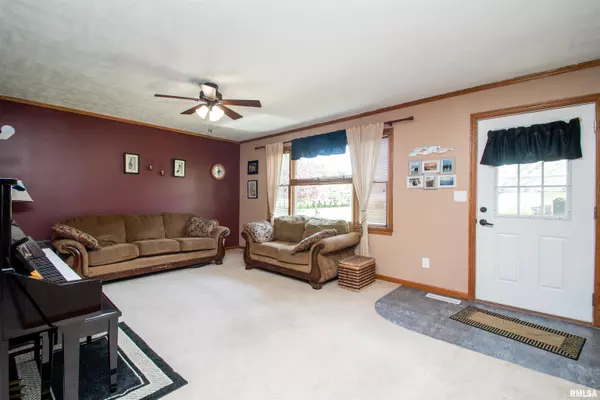For more information regarding the value of a property, please contact us for a free consultation.
8 ARROWHEAD DR Toulon, IL 61483
Want to know what your home might be worth? Contact us for a FREE valuation!

Our team is ready to help you sell your home for the highest possible price ASAP
Key Details
Sold Price $160,000
Property Type Single Family Home
Sub Type Single Family Residence
Listing Status Sold
Purchase Type For Sale
Square Footage 2,312 sqft
Price per Sqft $69
Subdivision Arrowhead
MLS Listing ID PA1249766
Sold Date 05/28/24
Style Ranch
Bedrooms 5
Full Baths 3
Originating Board rmlsa
Year Built 1993
Annual Tax Amount $2,004
Tax Year 2022
Lot Dimensions 100 x 127
Property Description
Welcome to this spacious 5-bedroom, 3-bathroom home nestled in a quiet country community. With its serene surroundings and modern upgrades, this home offers both comfort and convenience. Plenty of room for a growing family or hosting guests. The home boasts three bedrooms and two full baths upstairs in a 1,232 sq ft main floor ranch-style layout. The kitchen has been updated with stylish and durable new flooring, and a high-end stainless-steel refrigerator adds a fresh and modern touch to the heart of the home. The lower level boasts a huge family room for all your fun movie nights. Large office space and two more large bedrooms for visiting family or guests. The roof was replaced in 2014, offering peace of mind for years to come. The furnace and a/c are all newer and have all had recent preventative maintenance servicing. The water heater is brand new as of 2023. Many “Smart Home” devices in the home including the thermostat, light switches, and garage door. Do not miss out on this wonderful opportunity to own a piece of country paradise! Schedule your private showing today.
Location
State IL
County Stark
Area Paar Area
Zoning Residential
Direction turn N off Rt 17 on Arrowhead Dr, 1st house on left
Rooms
Basement Finished, Full
Kitchen Dining Informal, Eat-In Kitchen
Interior
Interior Features Cable Available, Ceiling Fan(s), Garage Door Opener(s), High Speed Internet, Radon Mitigation System
Heating Propane, Forced Air, Propane Rented, Electric Water Heater, Central Air
Fireplace Y
Appliance Dishwasher, Hood/Fan, Microwave, Range/Oven, Refrigerator
Exterior
Exterior Feature Patio
Garage Spaces 2.0
View true
Roof Type Shingle,Slate
Street Surface Paved
Accessibility Level
Handicap Access Level
Garage 1
Building
Lot Description Level
Faces turn N off Rt 17 on Arrowhead Dr, 1st house on left
Foundation Block
Water Public Sewer, Public
Architectural Style Ranch
Structure Type Frame,Vinyl Siding
New Construction false
Schools
High Schools Stark County
Others
Tax ID 04-19-401-027
Read Less



