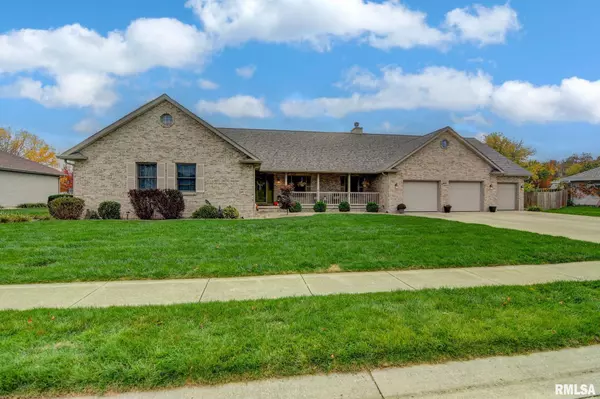For more information regarding the value of a property, please contact us for a free consultation.
126 TWIN OAKS DR Chatham, IL 62629
Want to know what your home might be worth? Contact us for a FREE valuation!

Our team is ready to help you sell your home for the highest possible price ASAP
Key Details
Sold Price $426,000
Property Type Single Family Home
Sub Type Single Family Residence
Listing Status Sold
Purchase Type For Sale
Square Footage 3,997 sqft
Price per Sqft $106
Subdivision Glenwood Lake Estates
MLS Listing ID CA1026969
Sold Date 05/30/24
Style Ranch
Bedrooms 4
Full Baths 3
Half Baths 1
HOA Fees $100
Originating Board rmlsa
Year Built 1999
Tax Year 2023
Lot Dimensions 125' x 125'
Property Description
Very spacious ranch with a 5-car, heated garage and 220 service! Long list of features including a transferable home warranty until 8/13/28 from Select Home Warranty, and a whole house generator. Also, many improvements within the last 2 yrs including, new roof, gutters w/gutter-gaurds, downspouts, and window screens all in October of '23; whole house water filter, smart garage doors...and more. Just off of the kitchen is a three-seasons room leading to a large patio w/ an "outdoor kitchen with a pizza oven. Backyard also has a cute playhouse or "she-shed" for fun, or "stuff"! Some negotiable items are; freezer in bsmt, and treadmill. $0 taxes are due to owner being a disabled veteran....moving out-of state. Easy to show!
Location
State IL
County Sangamon
Area Springfield
Direction I-55 south to Chatham exit, right at first light, Glenwood Lake Estates on left.
Rooms
Basement Full, Partially Finished
Kitchen Dining Formal, Eat-In Kitchen, Pantry
Interior
Interior Features Blinds, Ceiling Fan(s), Garage Door Opener(s)
Heating Gas, Forced Air, Gas Water Heater, Central Air, Generator
Fireplaces Number 1
Fireplaces Type Family Room, Gas Log
Fireplace Y
Appliance Dishwasher, Disposal, Dryer, Hood/Fan, Microwave, Other, Range/Oven, Refrigerator, Washer, Water Filtration System
Exterior
Exterior Feature Patio, Porch/3-Season, Shed(s)
Garage Spaces 5.0
View true
Roof Type Shingle
Street Surface Curbs & Gutters,Paved
Garage 1
Building
Lot Description Level
Faces I-55 south to Chatham exit, right at first light, Glenwood Lake Estates on left.
Foundation Poured Concrete
Water Public Sewer, Public, Sump Pump
Architectural Style Ranch
Structure Type Frame,Brick,Vinyl Siding
New Construction false
Schools
High Schools Chatham District #5
Others
Tax ID 29090478012
Read Less



