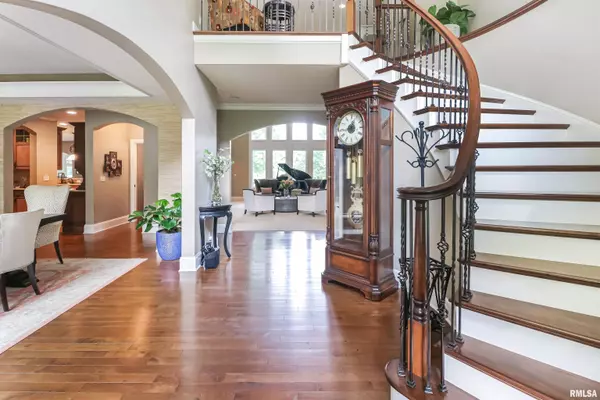For more information regarding the value of a property, please contact us for a free consultation.
6605 W WATERSTONE WAY Edwards, IL 61528
Want to know what your home might be worth? Contact us for a FREE valuation!

Our team is ready to help you sell your home for the highest possible price ASAP
Key Details
Sold Price $1,100,000
Property Type Single Family Home
Sub Type Single Family Residence
Listing Status Sold
Purchase Type For Sale
Square Footage 7,210 sqft
Price per Sqft $152
Subdivision Waterstone
MLS Listing ID PA1244898
Sold Date 05/30/24
Style One and Half Story
Bedrooms 6
Full Baths 5
Half Baths 1
HOA Fees $250
Originating Board rmlsa
Year Built 2008
Annual Tax Amount $26,420
Tax Year 2022
Lot Size 0.760 Acres
Acres 0.76
Lot Dimensions 140 X 250 X 142 X 222
Property Description
Sophisticated 7,000+ Finished Square Foot Estate in Dunlap School District. Step inside your dream home through the double doors into the timeless foyer with curved staircase and heavy moldings that guide you effortlessly into the 2 story great room complete with wall of windows overlooking the private wooded backdrop. The front formal dining room flows into the huge custom eat-in kitchen complete with hearty island, gorgeous granite, high-end appliances, prep sink, wine cooler, and huge walk-in pantry. Open to the kitchen is a cozy vaulted hearth room with fireplace and access to the lounging deck. Plus, a sunroom with French double doors and access to the grilling deck. The main level primary suite will slip you into casual comfort and features a walk-in closet plus incredible spa bath with jet tub, walk-in shower, and access to the lounge deck. The vaulted front office is just off the primary suite as well. Don't miss the laundry room with built-ins off the 3 car garage. The upper level is home to 2 bedroom suites, (1 with loft area), 2 bedrooms shared by a Jack n Jill bath, and 2nd laundry hookups. The finished walk-out lower level is an entertainers dream with custom bar, billiard area, theatre, home gym, and 6th bedroom. Plus, tons of storage room! Nearly 1 acre mature lot to take in the changing seasons. Experience the quality this home radiates in person.. HURRY!
Location
State IL
County Peoria
Area Paar Area
Direction War Memorial Dr. to Trigger Rd. to Waterstone Way
Rooms
Basement Daylight, Finished, Full, Walk Out
Kitchen Breakfast Bar, Dining Formal, Dining Informal, Eat-In Kitchen, Island, Pantry
Interior
Interior Features Bar, Cable Available, Vaulted Ceiling(s), Central Vacuum, Jetted Tub, Solid Surface Counter, Wet Bar
Heating Gas, Heating Systems - 2+, Forced Air, Hot Water, Humidifier, Gas Water Heater, Cooling Systems - 2+, Central Air
Fireplaces Number 2
Fireplaces Type Gas Starter, Gas Log, Great Room, Other
Fireplace Y
Appliance Dishwasher, Disposal, Hood/Fan, Microwave, Range/Oven, Water Softener Owned
Exterior
Exterior Feature Deck, Irrigation System
Garage Spaces 3.0
View true
Roof Type Shingle
Street Surface Paved
Garage 1
Building
Lot Description Level, Sloped, Wooded
Faces War Memorial Dr. to Trigger Rd. to Waterstone Way
Water Public Sewer, Public, Sump Pump
Architectural Style One and Half Story
Structure Type Brick Partial,Vinyl Siding,Wood Siding
New Construction false
Schools
High Schools Dunlap
Others
Tax ID 13-03-151-004
Read Less



