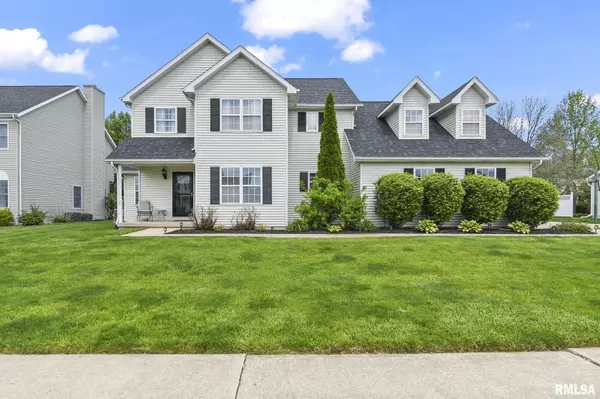For more information regarding the value of a property, please contact us for a free consultation.
2409 Hurstbourne LN Chatham, IL 62629
Want to know what your home might be worth? Contact us for a FREE valuation!

Our team is ready to help you sell your home for the highest possible price ASAP
Key Details
Sold Price $390,000
Property Type Single Family Home
Sub Type Single Family Residence
Listing Status Sold
Purchase Type For Sale
Square Footage 2,880 sqft
Price per Sqft $135
Subdivision Hurstborne
MLS Listing ID CA1028648
Sold Date 05/30/24
Style Two Story
Bedrooms 5
Full Baths 3
Half Baths 1
HOA Fees $100
Originating Board rmlsa
Year Built 1999
Annual Tax Amount $5,897
Tax Year 2023
Lot Dimensions 100 x 135
Property Description
Introducing this 5 bedroom, 3.5 bath home boasting beautiful updates throughout! Step inside to find a completely renovated kitchen including new cabinetry, stylish counters and backsplash, appliances, light fixtures and coffee bar! The family room has been transformed into a cozy retreat with a new stone fireplace. The formal dining room space, equipped with luxury vinyl flooring, offers versatility as it currently serves as a home office. Extensive mill work throughout including all new baseboards, crown molding and interior doors. You'll love the updated baths including a tiled walk-in shower and heated floors in primary en-suite. Lower level features additional family room with home theatre that stays, nice full bath and lots of storage. Step outside to a huge fenced backyard and patio! Back up sump pump system, new roof, furnace and H20 Heater 5 years. A/C is original but maintained annually. Additional concrete pad poured for extra off street parking and to accommodate the side load 3 car garage. Home is pre-inspected for your review. Also, enjoy Hurstbourne common area, its a gem with stocked pond and lots of green space!
Location
State IL
County Sangamon
Area Chatham, Etc
Direction Gordon Drive to left on Hurstbourne Lane.
Rooms
Basement Full, Partially Finished
Kitchen Breakfast Bar, Dining Formal, Dining Informal, Island
Interior
Interior Features Cable Available, Ceiling Fan(s), Garage Door Opener(s), Radon Mitigation System, Solid Surface Counter
Heating Gas, Forced Air, Central Air
Fireplaces Number 1
Fireplaces Type Family Room, Gas Log
Fireplace Y
Appliance Dishwasher, Disposal, Microwave, Range/Oven, Refrigerator
Exterior
Exterior Feature Fenced Yard, Patio
Garage Spaces 3.0
View true
Roof Type Shingle
Garage 1
Building
Lot Description Level
Faces Gordon Drive to left on Hurstbourne Lane.
Foundation Concrete
Water Public Sewer, Public
Architectural Style Two Story
Structure Type Frame,Vinyl Siding
New Construction false
Schools
High Schools Chatham District #5
Others
HOA Fee Include Maintenance Road
Tax ID 29170203010
Read Less



