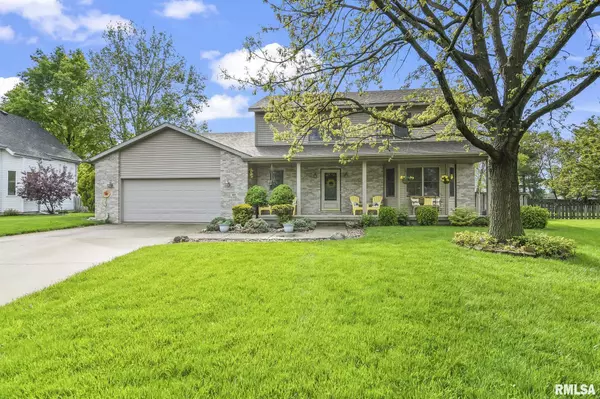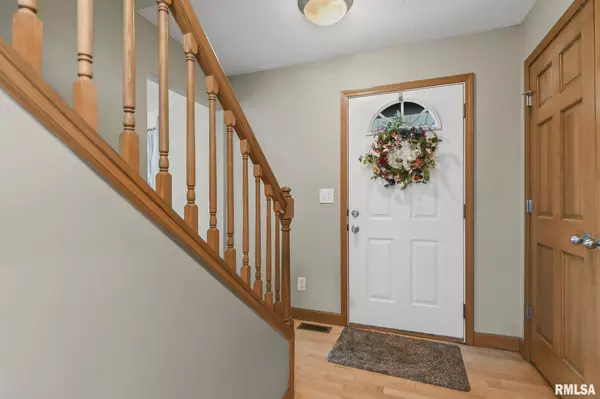For more information regarding the value of a property, please contact us for a free consultation.
107 ASPEN DR Chatham, IL 62629
Want to know what your home might be worth? Contact us for a FREE valuation!

Our team is ready to help you sell your home for the highest possible price ASAP
Key Details
Sold Price $309,000
Property Type Single Family Home
Sub Type Single Family Residence
Listing Status Sold
Purchase Type For Sale
Square Footage 2,186 sqft
Price per Sqft $141
Subdivision Breckenridge
MLS Listing ID CA1027900
Sold Date 05/31/24
Style Two Story
Bedrooms 3
Full Baths 2
Half Baths 1
HOA Fees $85
Originating Board rmlsa
Year Built 2002
Annual Tax Amount $6,411
Tax Year 2022
Lot Size 0.300 Acres
Acres 0.3
Lot Dimensions irregular
Property Description
Prefer to close May 31st. Opportunity Knocks with this rare find. $258,000 in Breckenridge Subdivision (Chatham). This 1 owner custom-built (by Pete Giacomini), 3 bedroom, 2.5 bath home has a full unfinished basement and sits on a large pie shape lot. Although always well loved, owner has priced it knowing that the new buyer will want to come in and update it to their taste. Offering a $5,000 decorating allowance too if negotiated in contract. Large eat-in kitchen with island, stainless steel appliances, pantry and all open to the large family room with vaulted ceilings and wood burning fireplace (with gas starter). Main level also has formal dining and living room perfect for kids' hangout or office. Also has main floor laundry and ½ bath. Outside you will find a large, covered patio and fenced in backyard. Upstairs you will find all three bedrooms including the primary suite that has vaulted ceilings, walk in closet, dual vanities and linen closet. Visit with neighbors on your large covered front porch too. Basement is plumbed for extra bath and is dry. Furnace recently serviced and has new motor, ROOF to be completely replaced prior to closing. Pre-inspected.
Location
State IL
County Sangamon
Area Chatham, Etc
Direction Veterans into Chatham. East on Walnut. Right on Breckenridge. Left on Spruce. Left on Aspen.
Rooms
Basement Full, Unfinished
Kitchen Breakfast Bar, Dining Formal, Eat-In Kitchen, Pantry
Interior
Interior Features Blinds, Cable Available, Ceiling Fan(s), Vaulted Ceiling(s), Garage Door Opener(s), High Speed Internet
Heating Gas, Forced Air, Gas Water Heater, Central Air
Fireplaces Number 1
Fireplaces Type Family Room, Gas Starter, Wood Burning
Fireplace Y
Appliance Dishwasher, Disposal, Dryer, Microwave, Range/Oven, Refrigerator, Washer
Exterior
Exterior Feature Fenced Yard, Patio, Shed(s)
Garage Spaces 2.0
View true
Roof Type Shingle
Street Surface Paved
Garage 1
Building
Lot Description Level
Faces Veterans into Chatham. East on Walnut. Right on Breckenridge. Left on Spruce. Left on Aspen.
Foundation Concrete, Poured Concrete
Water Public Sewer, Public
Architectural Style Two Story
Structure Type Frame,Brick,Vinyl Siding
New Construction false
Schools
High Schools Chatham District #5
Others
Tax ID 29070446036
Read Less



