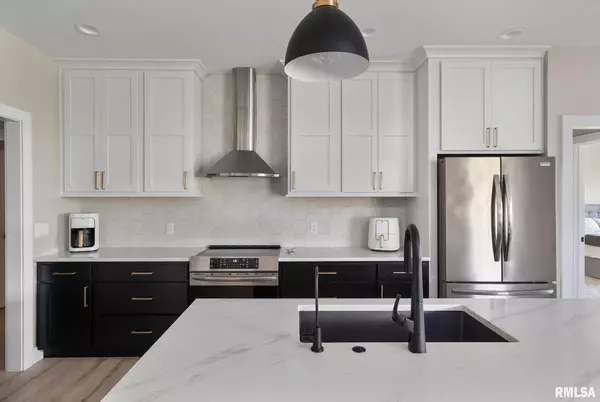For more information regarding the value of a property, please contact us for a free consultation.
41 COUNTRY CLUB CT Le Claire, IA 52753
Want to know what your home might be worth? Contact us for a FREE valuation!

Our team is ready to help you sell your home for the highest possible price ASAP
Key Details
Sold Price $705,000
Property Type Single Family Home
Sub Type Single Family Residence
Listing Status Sold
Purchase Type For Sale
Square Footage 3,516 sqft
Price per Sqft $200
Subdivision Pebble Creek North
MLS Listing ID QC4251649
Sold Date 05/31/24
Style Ranch
Bedrooms 5
Full Baths 3
HOA Fees $100
Originating Board rmlsa
Year Built 2022
Annual Tax Amount $1,324
Tax Year 2022
Lot Size 0.320 Acres
Acres 0.32
Lot Dimensions 100x140
Property Description
New construction without the wait! Over 3,500 square feet finished in this 4–5-bedroom ranch in Pebble Creek North Subdivision! Open concept main level with spacious kitchen, island with breakfast bar, walk in pantry, & stainless-steel appliances! 3 nice size bedrooms on the main level. The primary bedroom has attached full bathroom with heated floors, dual vanity, tile shower, and walk in closet! Screened in porch & patio space off the back. Mud room & main level laundry. Oversized 3 car garage with workshop area, and epoxy floors! The finished basement has a golf simulator/theatre area, rec room, 4th bedroom, and 5th non-conforming bedroom, or workout room! Pleasant Valley Schools. Call for your private showing!
Location
State IA
County Scott
Area Qcara Area
Zoning residential
Direction Forest Grove Rd, Cobblestone Ln to Country Club Ct
Rooms
Basement Finished, Full
Kitchen Breakfast Bar, Dining Informal, Eat-In Kitchen, Island, Pantry
Interior
Interior Features Blinds, Cable Available, Vaulted Ceiling(s), Garage Door Opener(s), High Speed Internet, Solid Surface Counter
Heating Gas, Forced Air, Tankless Water Heater
Fireplaces Number 1
Fireplaces Type Gas Log, Great Room
Fireplace Y
Appliance Dishwasher, Disposal, Dryer, Microwave, Range/Oven, Refrigerator, Washer
Exterior
Exterior Feature Patio, Porch, Screened Patio
Garage Spaces 3.0
View true
Roof Type Shingle
Street Surface Curbs & Gutters
Garage 1
Building
Lot Description Level
Faces Forest Grove Rd, Cobblestone Ln to Country Club Ct
Foundation Poured Concrete
Water Public Sewer, Public
Architectural Style Ranch
Structure Type Vinyl Siding
New Construction false
Schools
Elementary Schools Pleasant Valley
Middle Schools Pleasant Valley
High Schools Pleasant Valley
Others
Tax ID 850417119
Read Less



